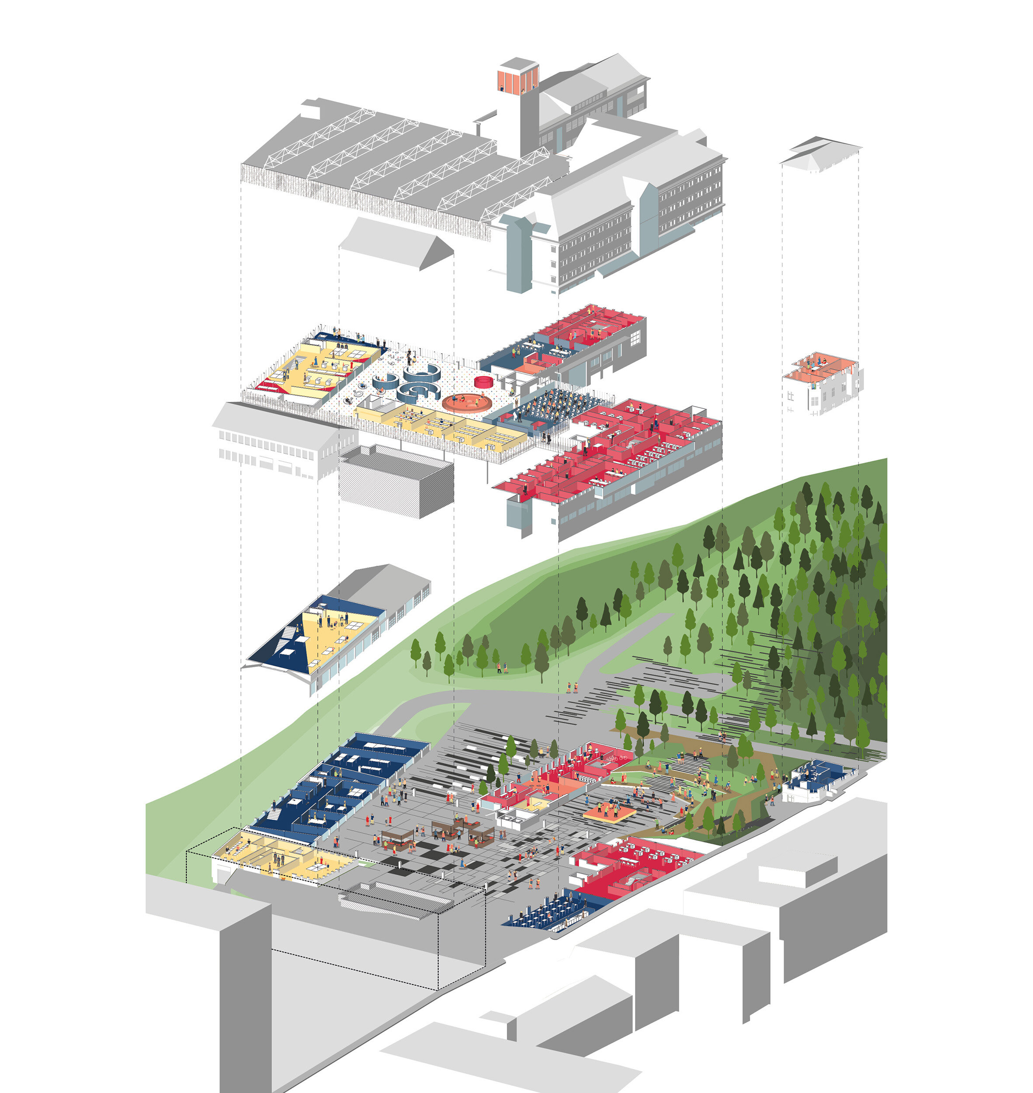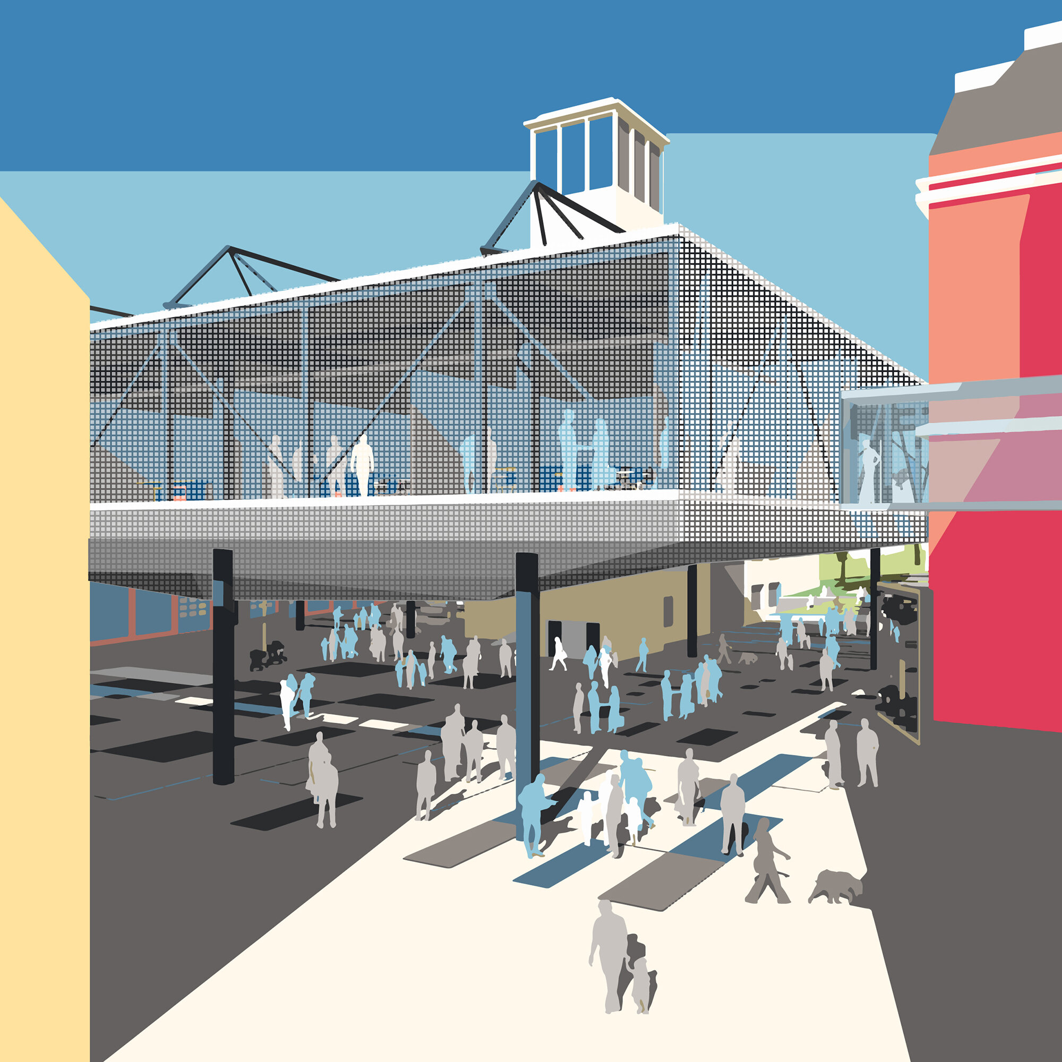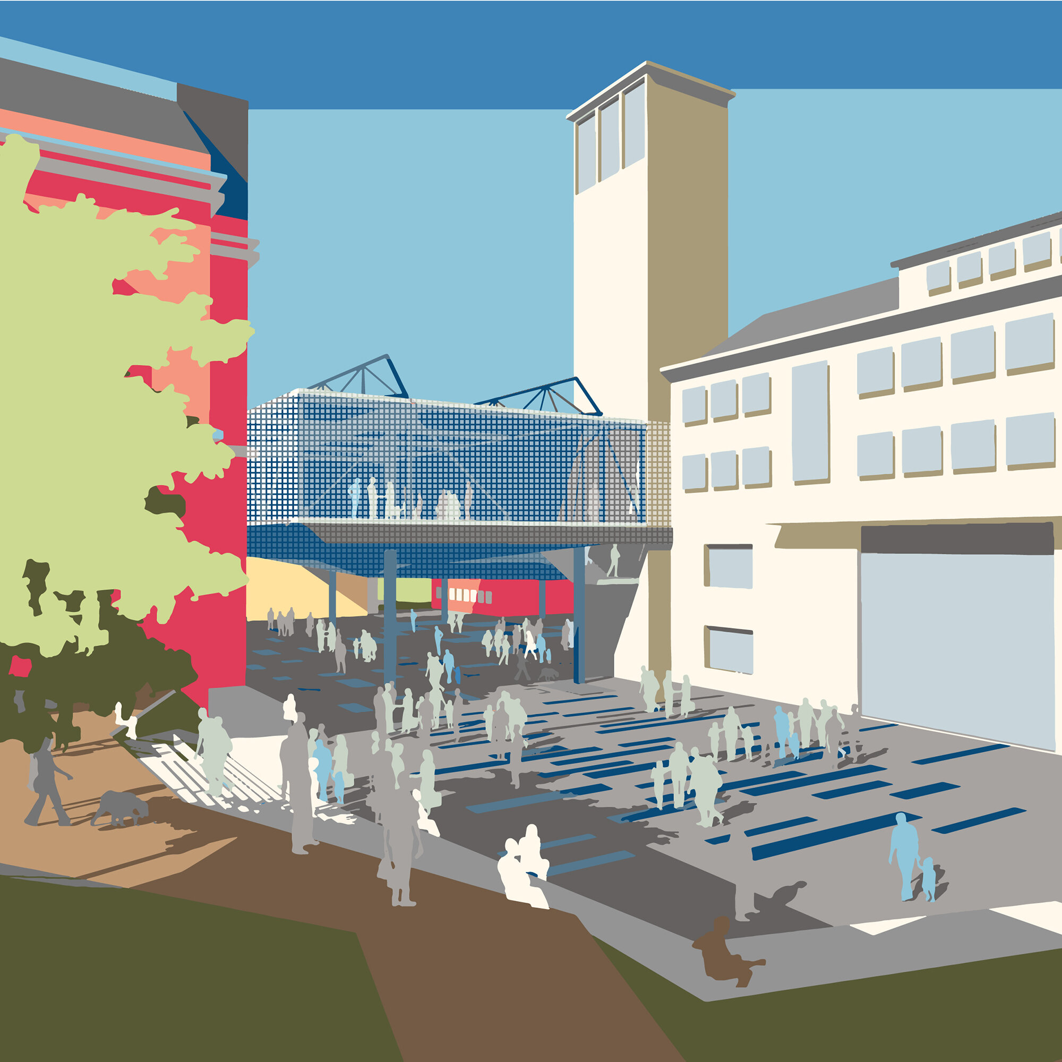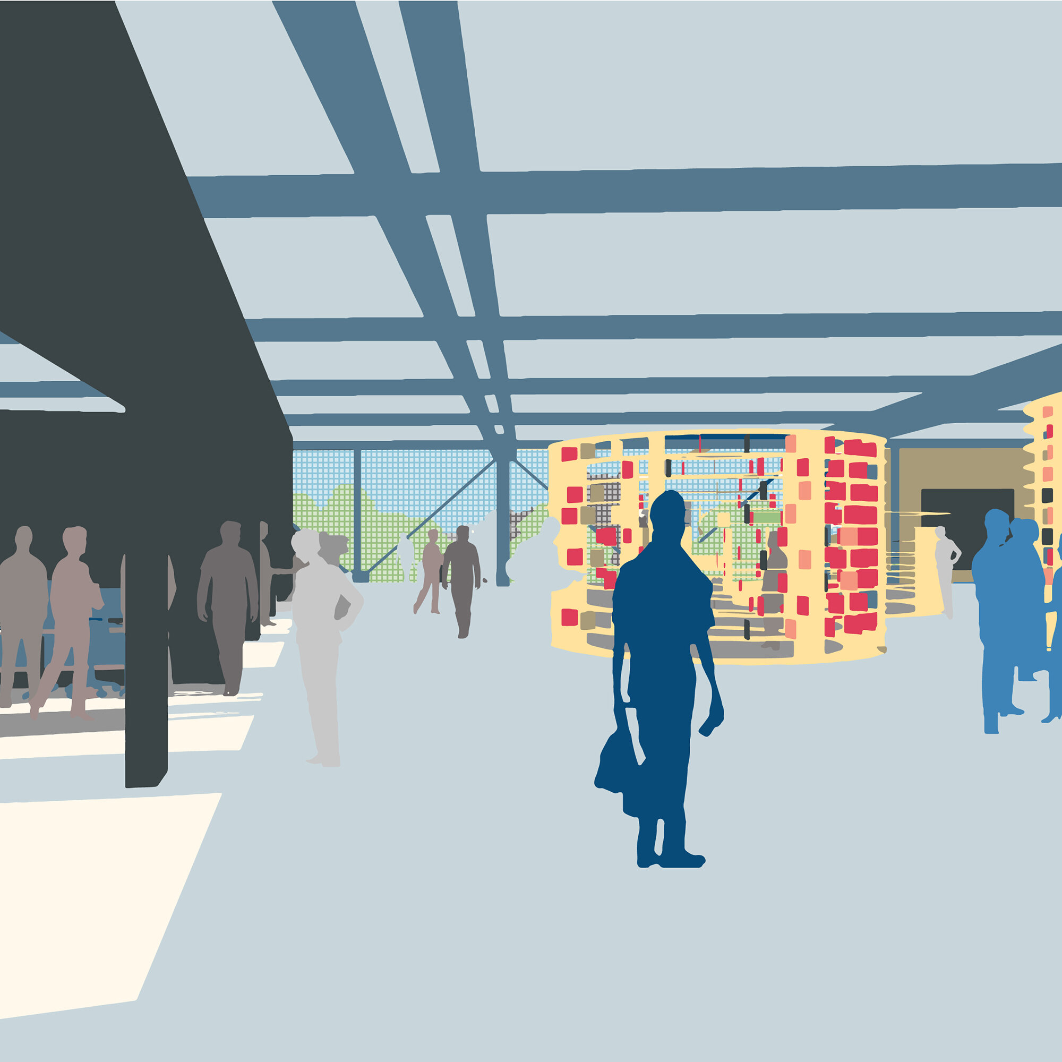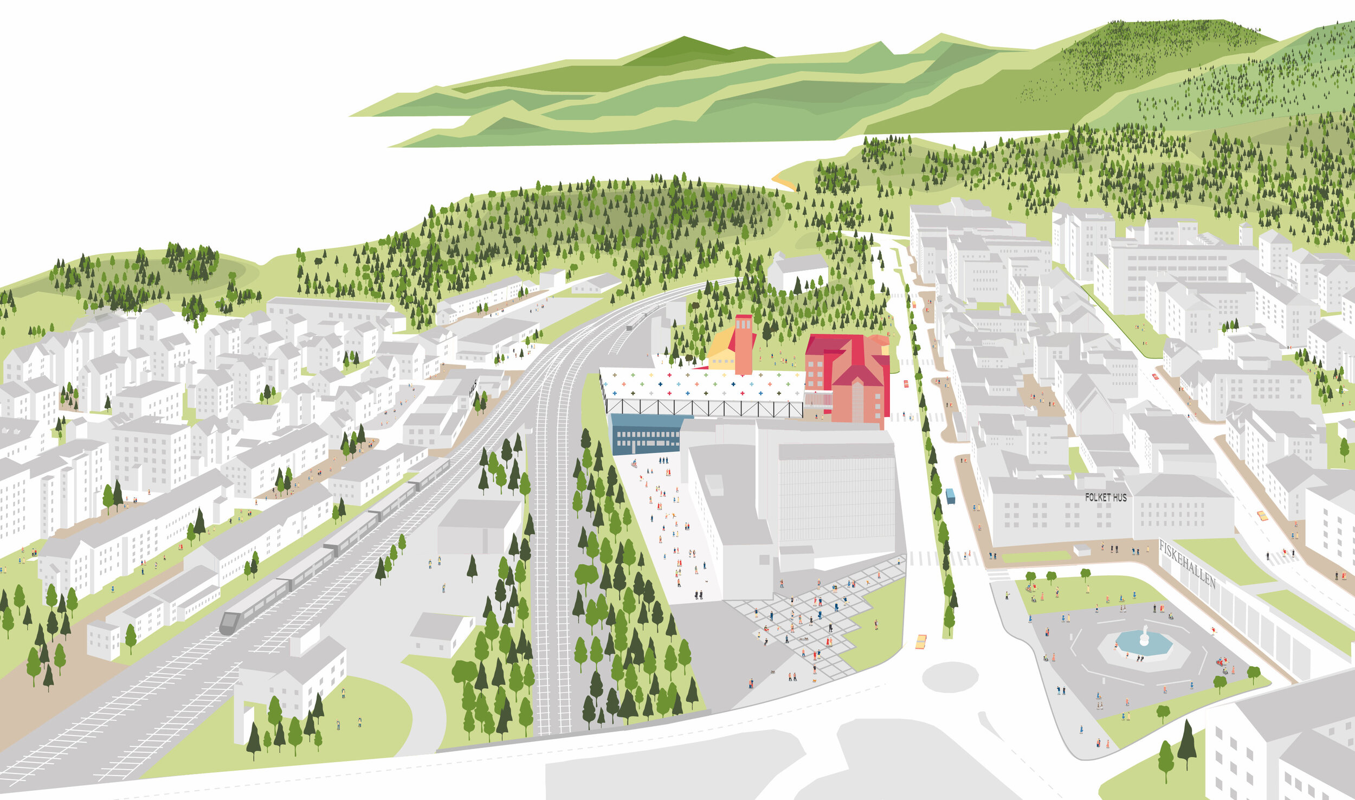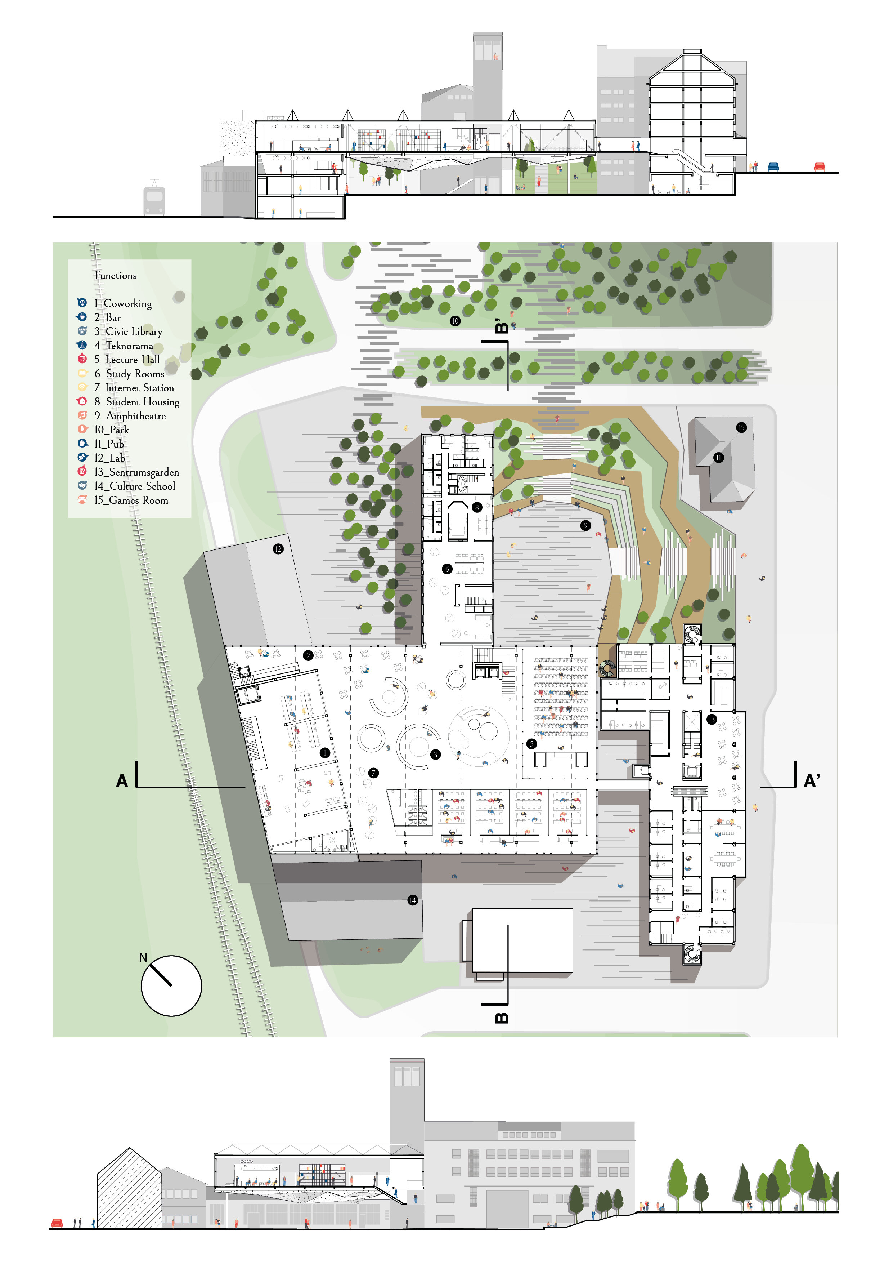MØTE
[meeting] - The act or process or an instance of coming together; an encounter.
The recovery of the City's urban culture by creating a meeting place between multiple actors and activities - this is the primary concept from which the project moves expressing the intention to create an urban space that can be a social catalyst for users and different functions.
It creates new types of proximity between living, working, and productive condition involving multiple and different actors: academics, artisans, citizens, tourists...by offering them a flexible and variable program in spaces and timelines.
The project creates two realities: one, completely public and urban and a second one that is an incubator space in which different functions can come into contact with each other. These two realities are translated in: the Plate and the Square.
The Plate is a 5 meter thick pure volume which is grafted 7 meters high from the ground and interacts with the pre-existing "island" buildings with different degrees of contact. The main meeting point between the productive subjects will be a 2000 square meters space with different coexisting functions: lecture hall, didactic offer (Teknorama), civic library, co-working, flexible spaces for exhibitions, bar…
The Square is a completely public and flexible space that offer itself to the city as a social Arena. The two courts that existed between the existing buildings become a unitary space linking the street, the park and the activities at the ground floor.
Three big flows affects the square :
. Kongensgate - the main axis and engine of flows from all the city
. Brannbakken - natural connection with the university pole and the mountain of Fagernesfjellet
. Bromsgards Park - that following the rail arch infiltrates the area
The Square has three characters : the Amphitheater, the Covered Square and the Park Gate, all of these in close connection with each other but with its own declination.
The project seeks, in its various aspects, to offer a flexible but characterized space; open air but at the same time covered in order to suit in the best way the climatic condition, hot / cold - light / dark, and ready to offer alternatives in every situation.
The two spaces, Plate and Square interact with each other at different levels: visual, physical and programmatic.
Visual - Plate and Square have a direct visual connection to each other - the entire perimeter of the plate is glazed and offers a privileged view of the square and the surrounding area, showing a new point to enjoy the panorama. The glass perimeter of the plate is wrapped in a metal perforated skin with various densities; this skin under the plate creates a moved profile of light cusps that becomes the illuminating "ceiling" of the Covered Square.
Physical - the main public access point between Plate and Square is located in the Fire Tower which becomes a landmark and primary vertical connection. There are, also, direct secondary connections from existing buildings to the plate space.
Programmatic - The general functional program of the two spaces is designed to have different degrees of interaction depending on time and needs. Plate / Square activities are: autonomous, sharing only the services (daily timing); Connected, as in specific events sharing some of the spaces (monthly timing); United, for large, occasional events that involves both spaces (annual timing).
Møte wants to be a new meeting point for Narvik: encounter of people, spaces and productive activities. It wants to be the place where local institutions, productive activities and people rediscover the common will to live the urban reality of the city, living in the same space.
Program
Urban - Multifunctional building
Site
Narvik, Norway
Competition
Europan 14
Team
llabb architects
Federica Zunino
Nicolò Parodi (landscape architect)

