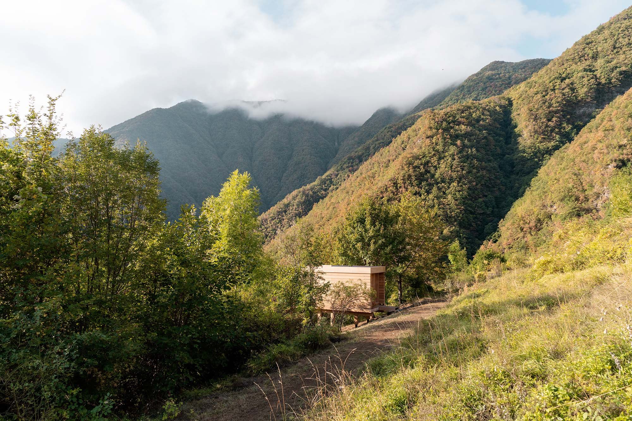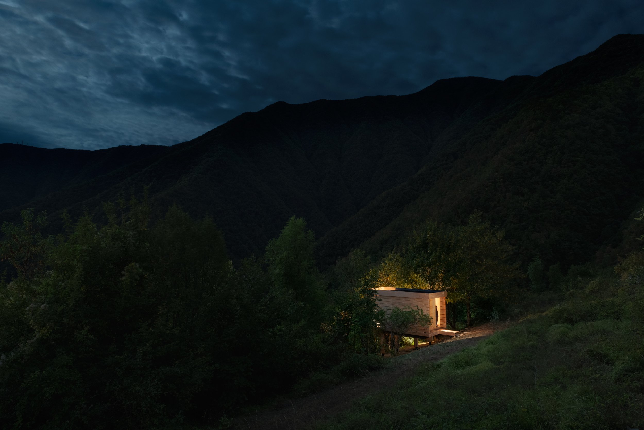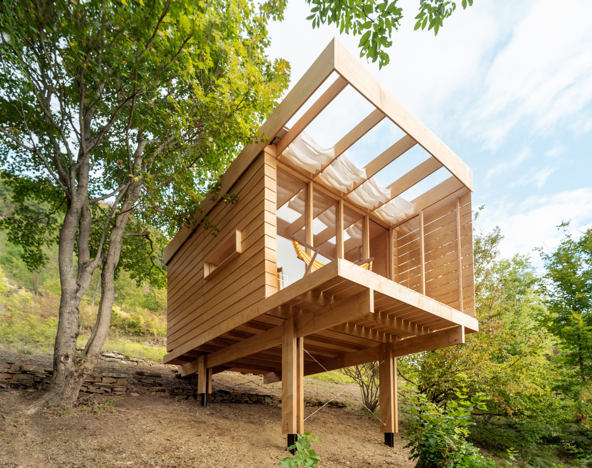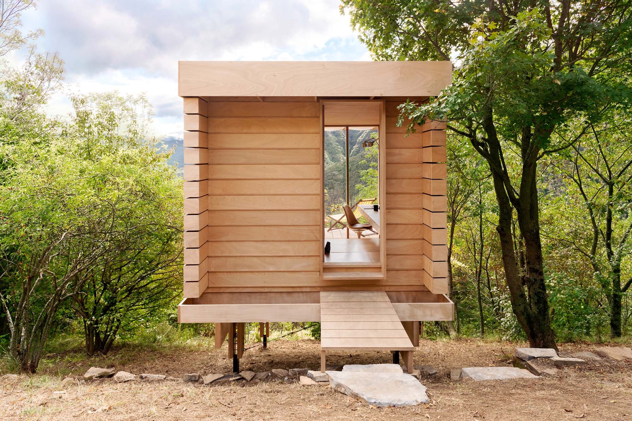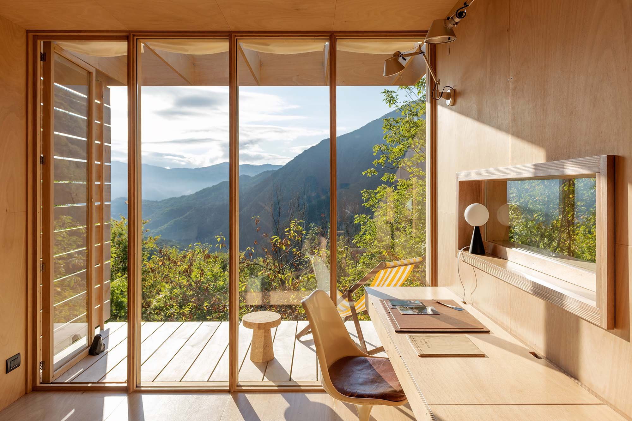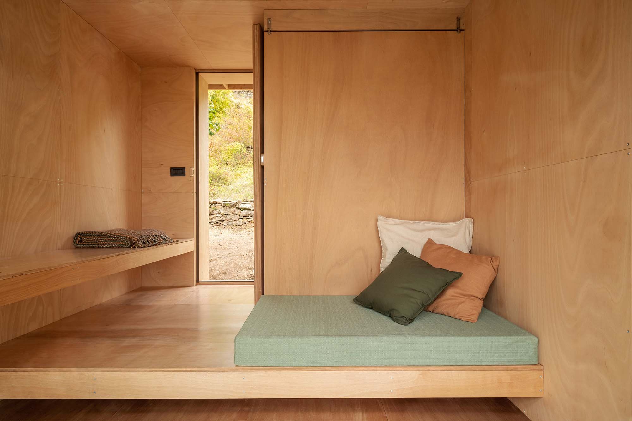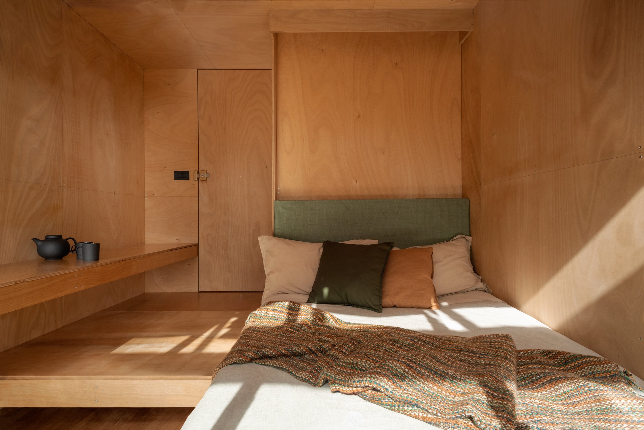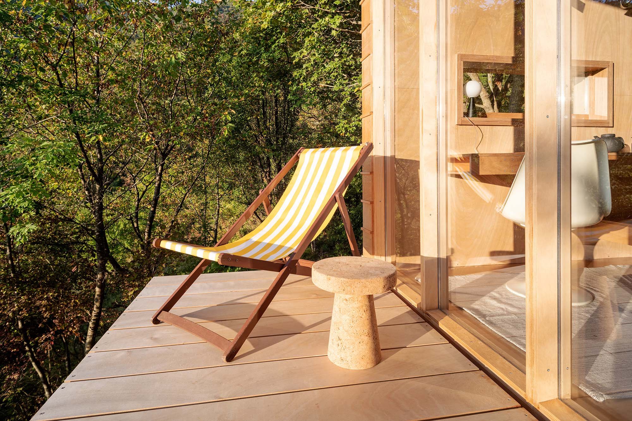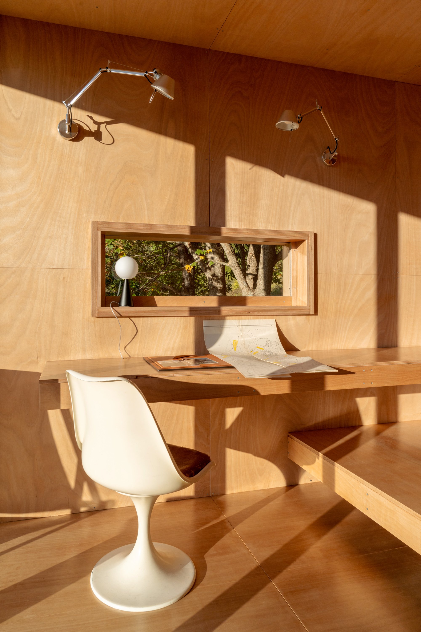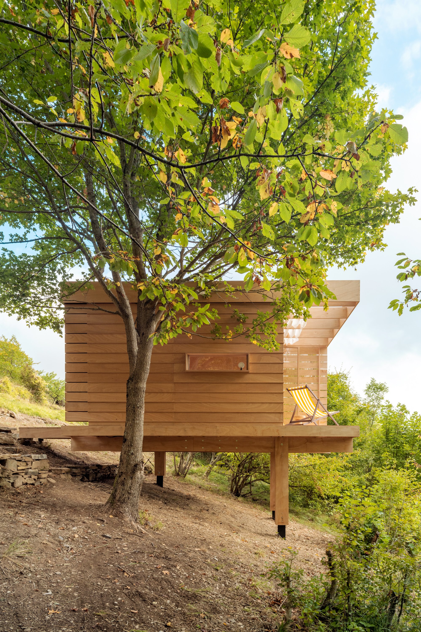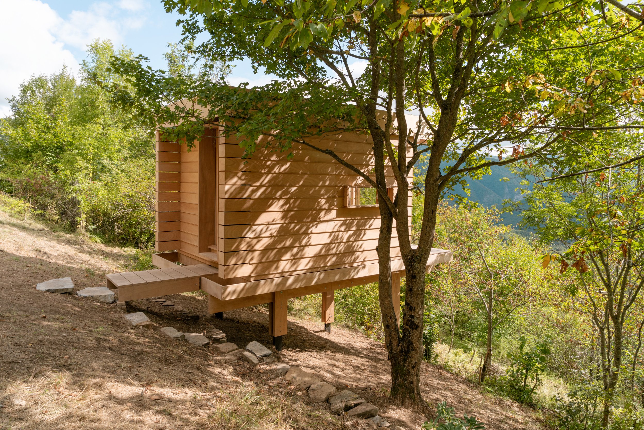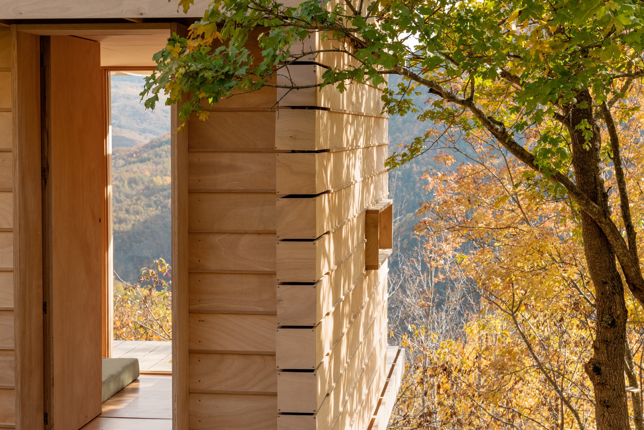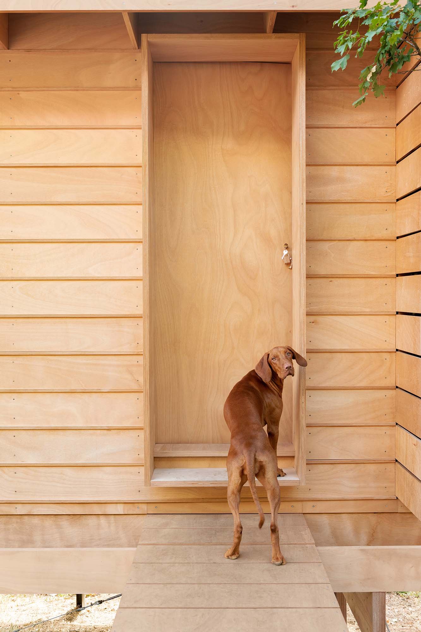Cabin _ The Hermitage
/english version below/
L’eremitaggio è uno spazio di contemplazione e di riflessione. Isolato dal mondo, si affaccia su una valle ancora selvaggia, lontana da tutto.
Spazio, non luogo. Questo è definito da pannelli di legno, linee orizzontali e verticali che si accordano in un equilibrio sottile ma chiaro.
Il manufatto, ibridazione tra la casa da the giapponese e le cabin che si incontrano nei boschi scandinavi, sembra rievocare l’utilizzo di materiali tipici dell’architettura come rivestimenti metallici e strutture in cemento, reintrependatoli mediante l’uso, quasi esclusivo, del legno.
Il progetto è stato realizzato in due settimane dal team dello studio per approfondire non solo temi compositivi, ma avvicinare gli architetti dello studio al “progettare con le mani”, un know how che caratterizza da sempre l’approccio dei due fondatori dello studio.
The hermitage is a space of contemplation and reflection. Isolated from the world, it overlooks a still wild valley, secluded from everything.
Space, not place. This is defined by wood panel, vertical and horizontal lines that are tuned in a thin yet clear equilibrium.
The artefact is a hybridisation between a Japanese tea house and a Scandinavian Cabin. It seems to recall the use of materials typically used in architecture, like metal facades and beam structures, reinterpreting through the use of wood.
The project was realised in two weeks by the studio team, in order to deepen compositional themes and to transmit the “design with your hands” approach to the studio. This “know how” always characterised the llabb architettura work.
Stato
Completato
Anno
2021
Dimensioni
12 mq
Luogo
Val Trebbia
team
studio llabb
Simone Camera
Irene Famà
Incarico
Progetto di costruzione.
Progetto preliminare, definitivo, esecutivo e realizzazione
Committente
Privato
Costruttore
Studio llabb
Fotografie
Anna Positano
Gaia Cambiaggi
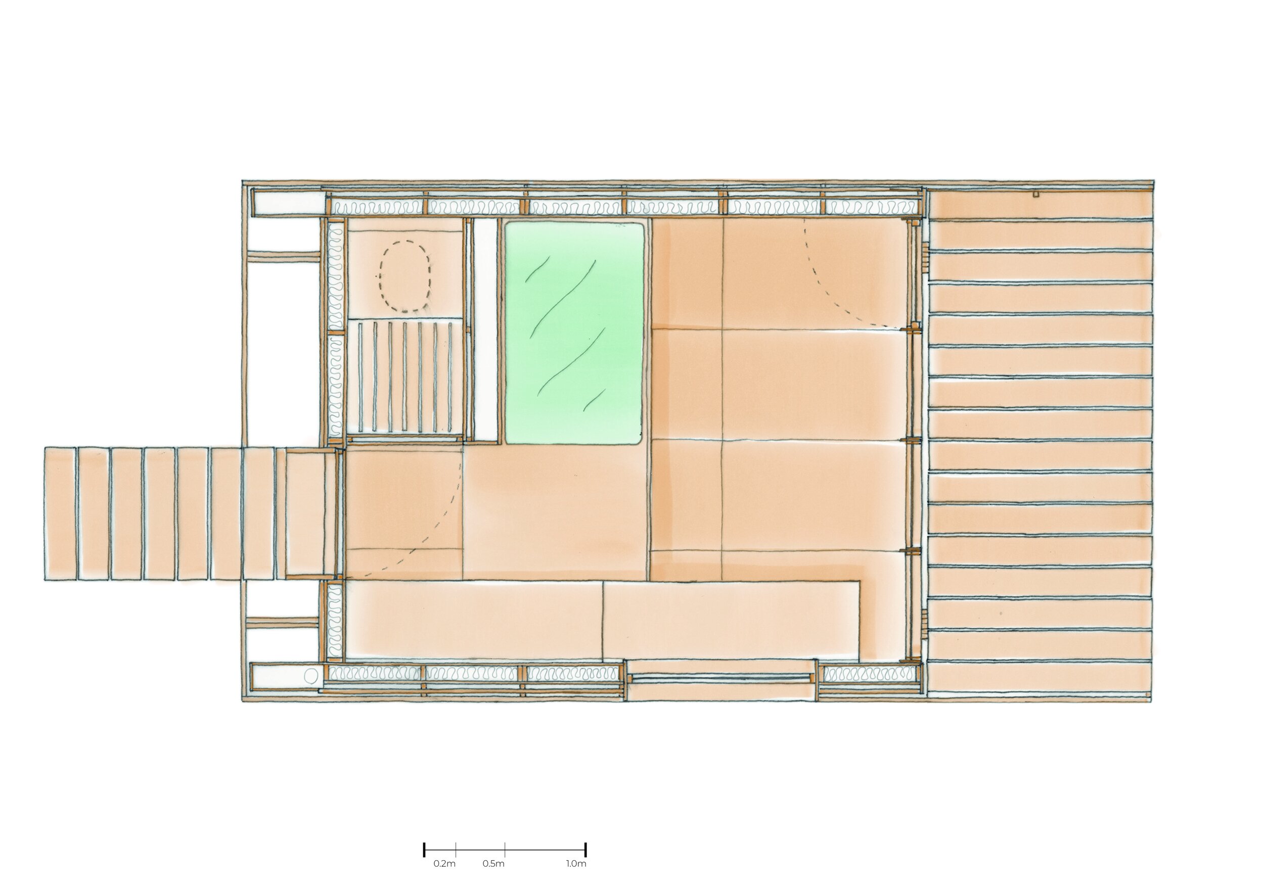
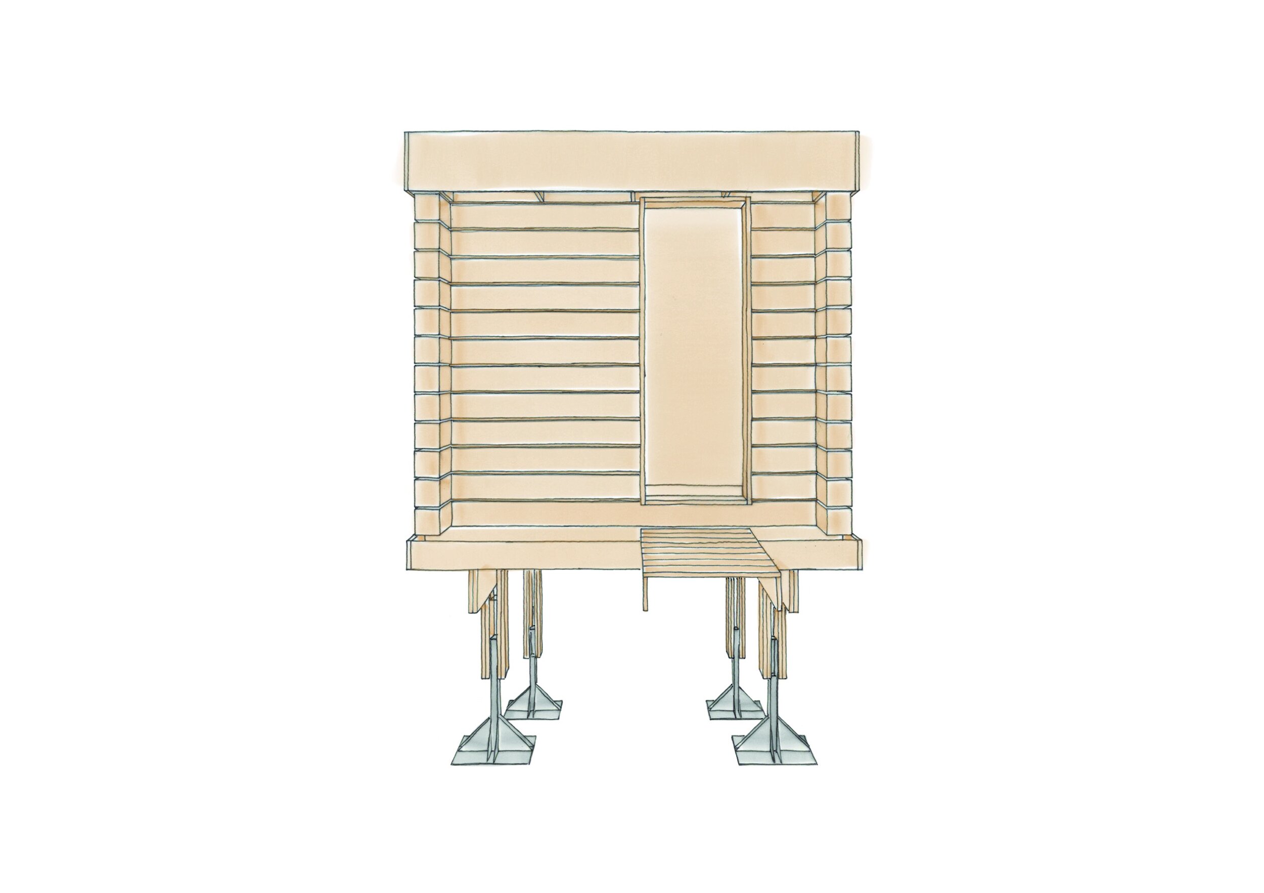
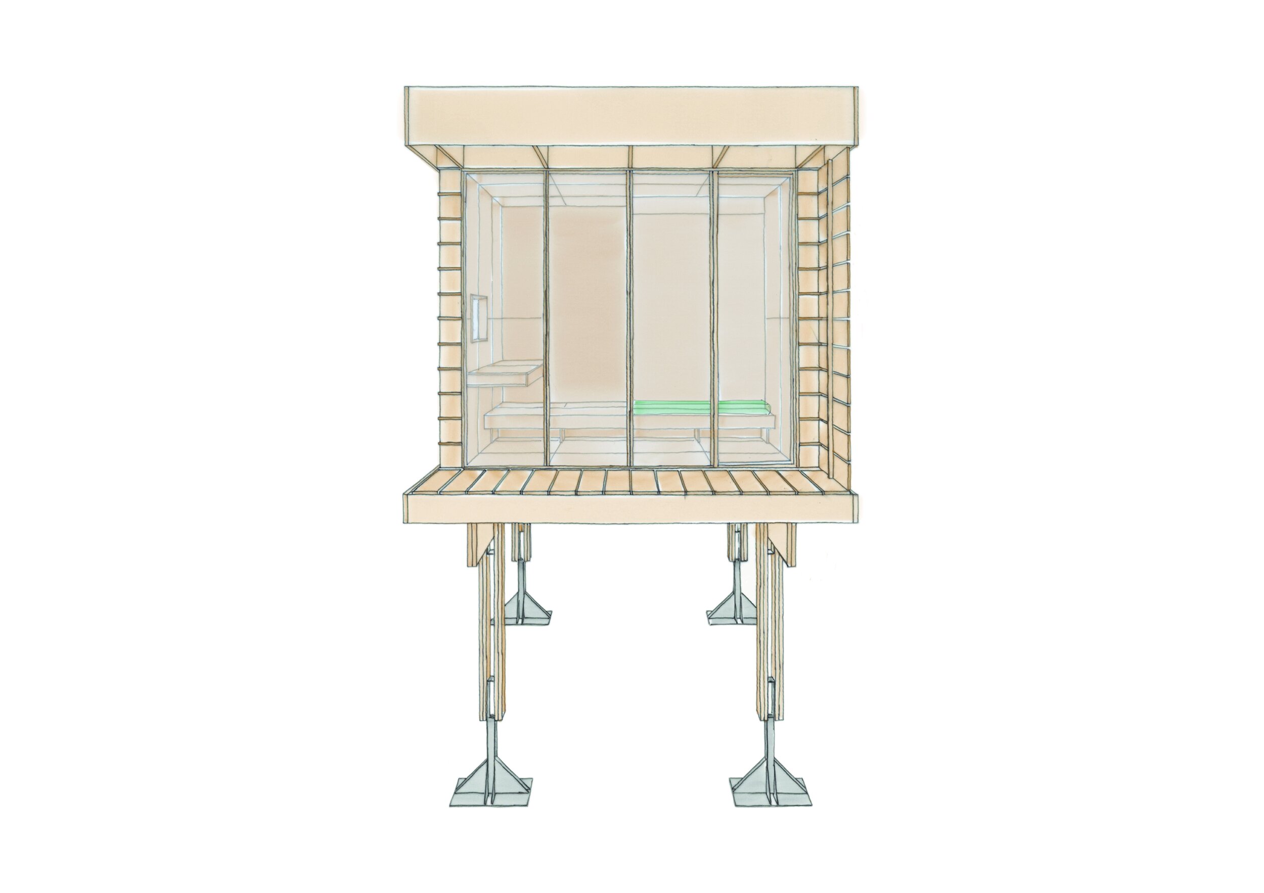
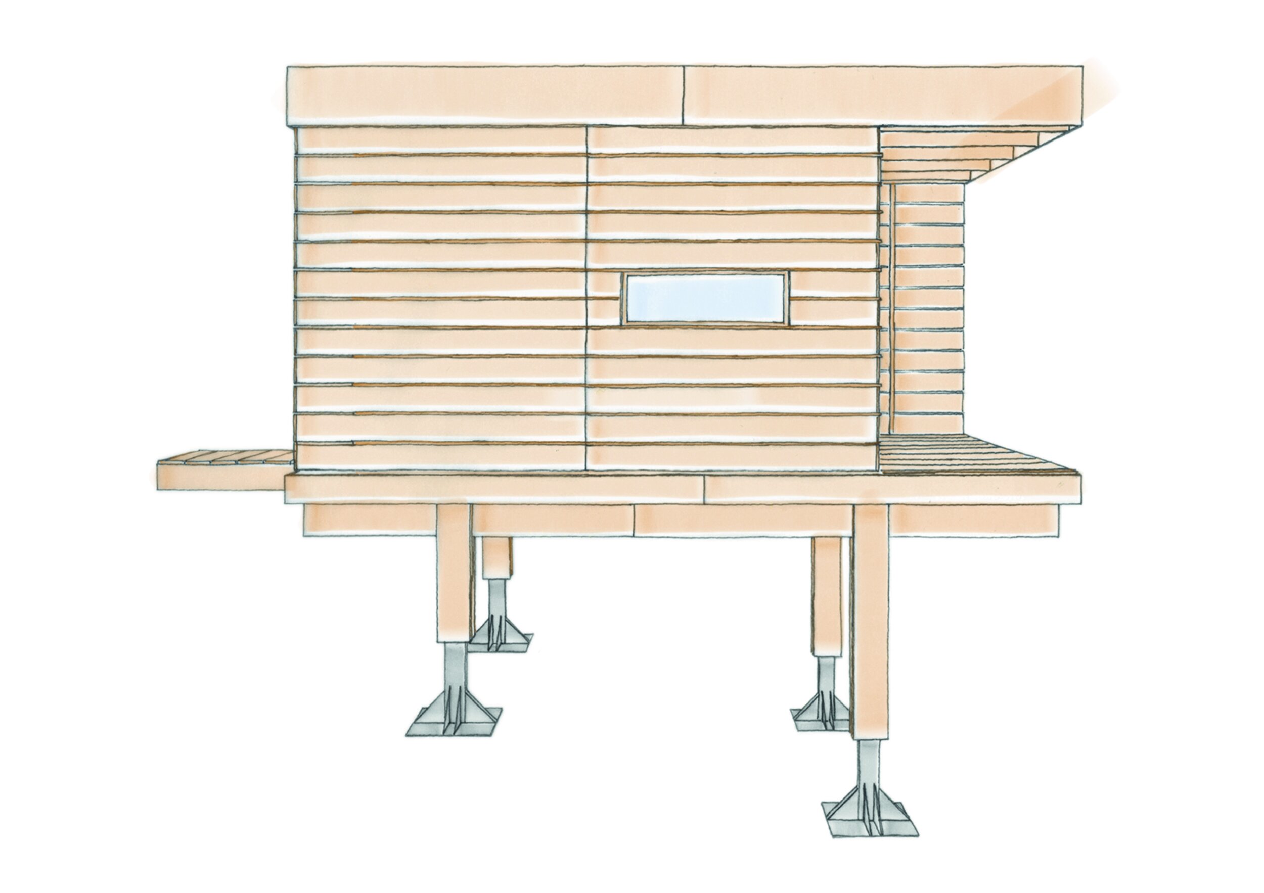
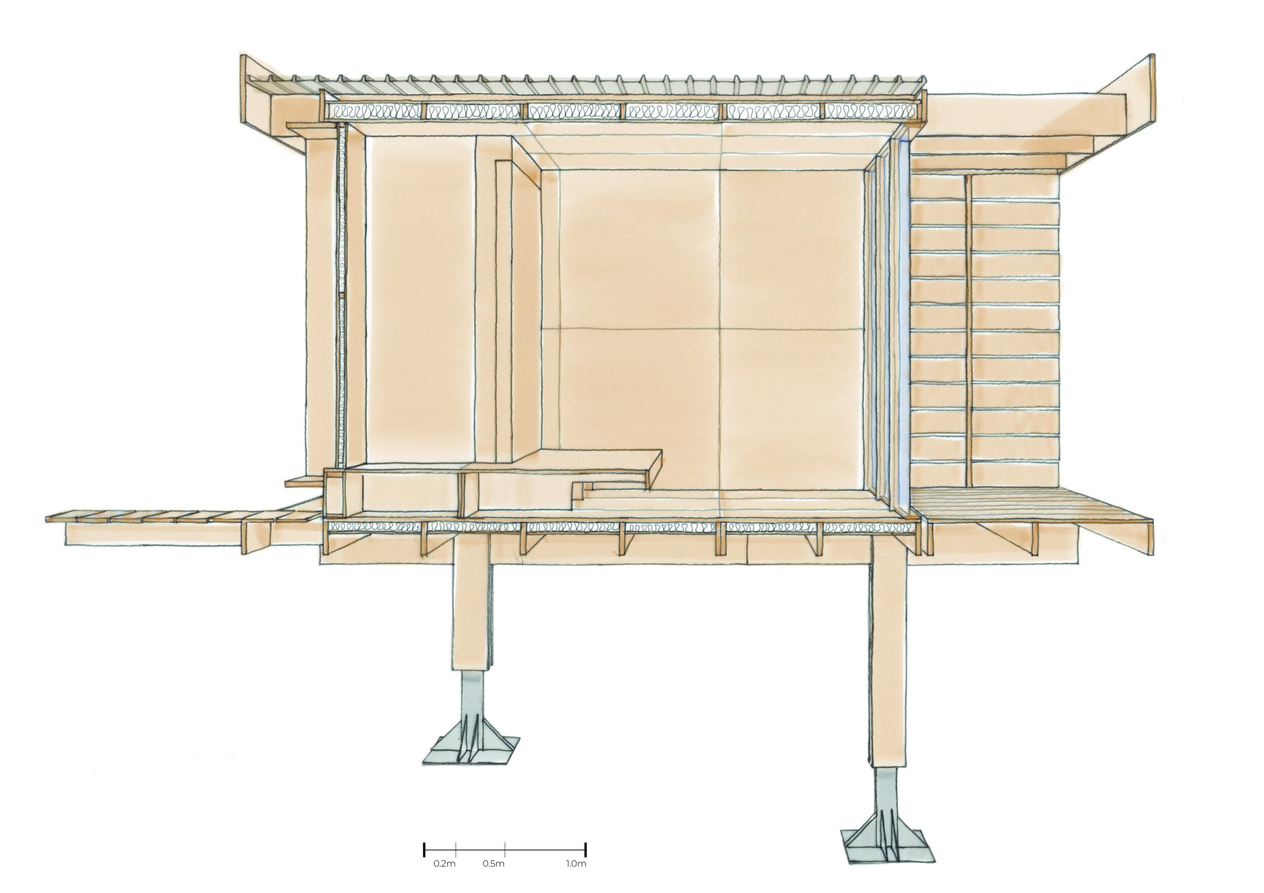
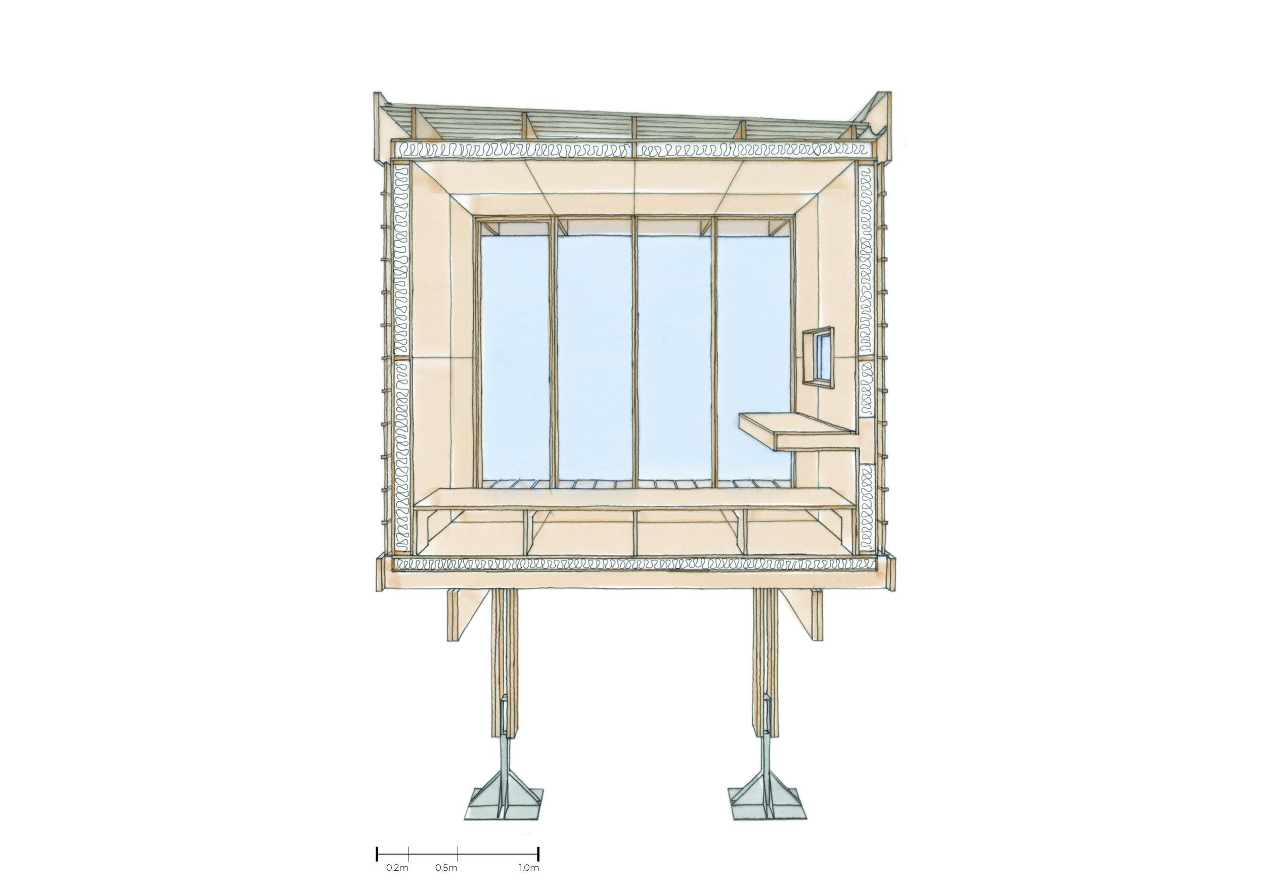
Video by Fabio del Regno

