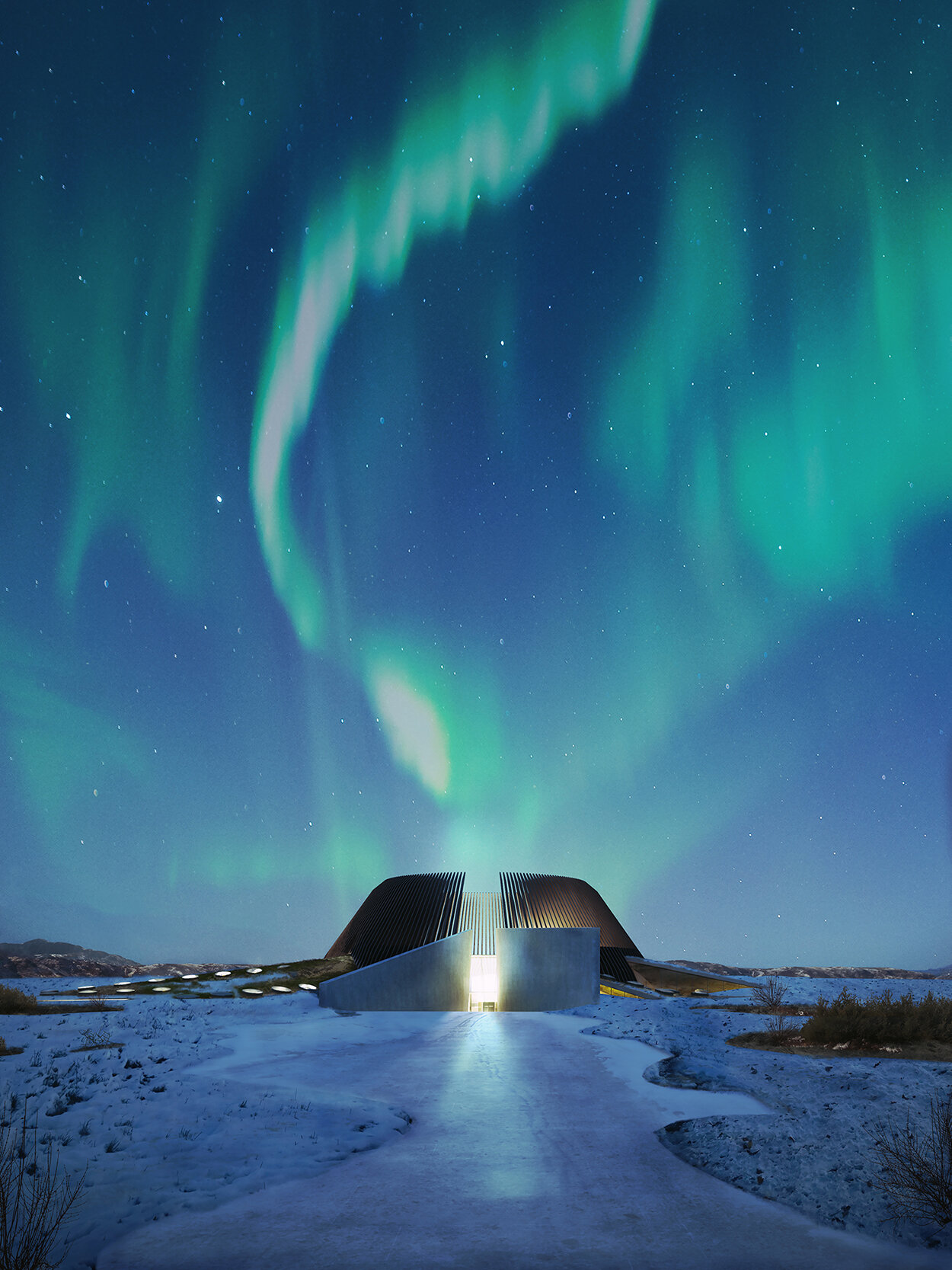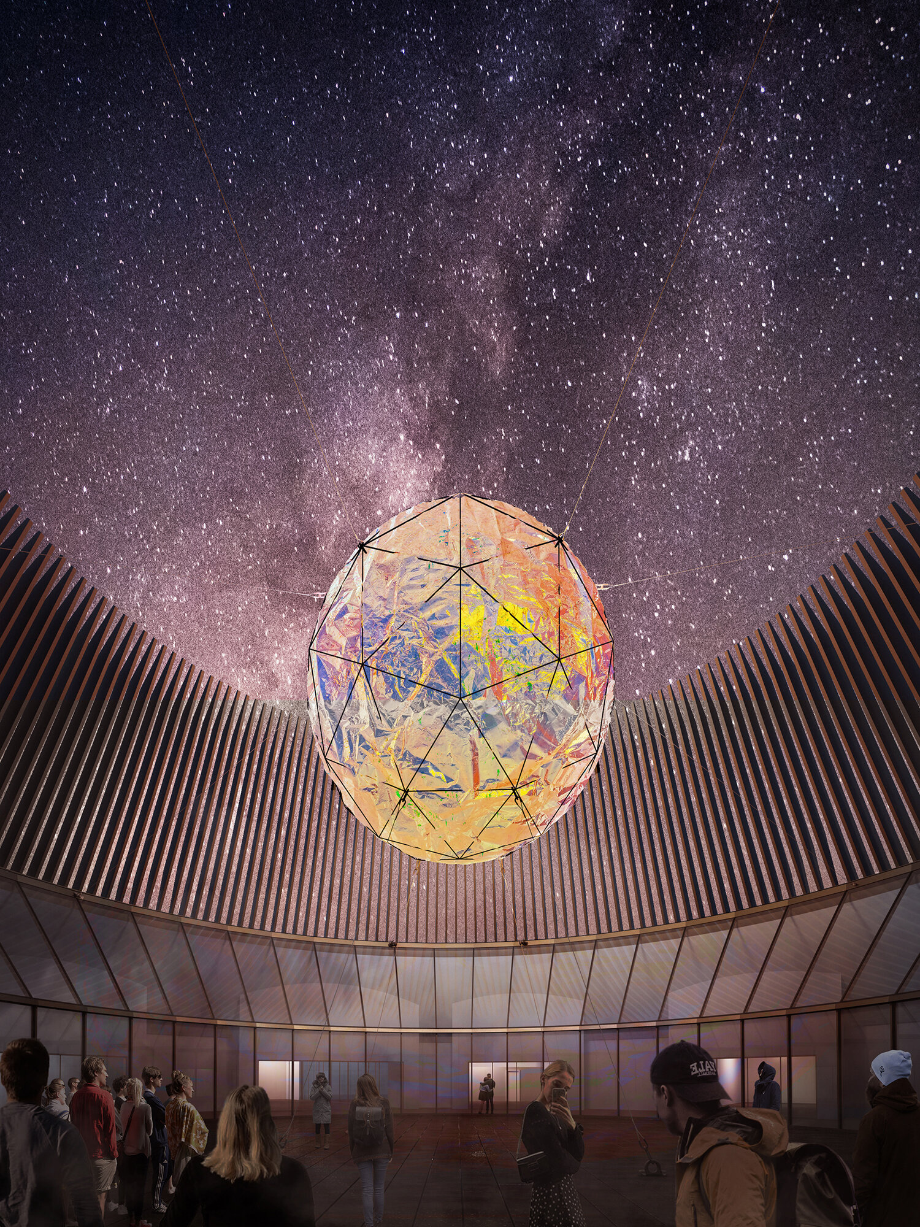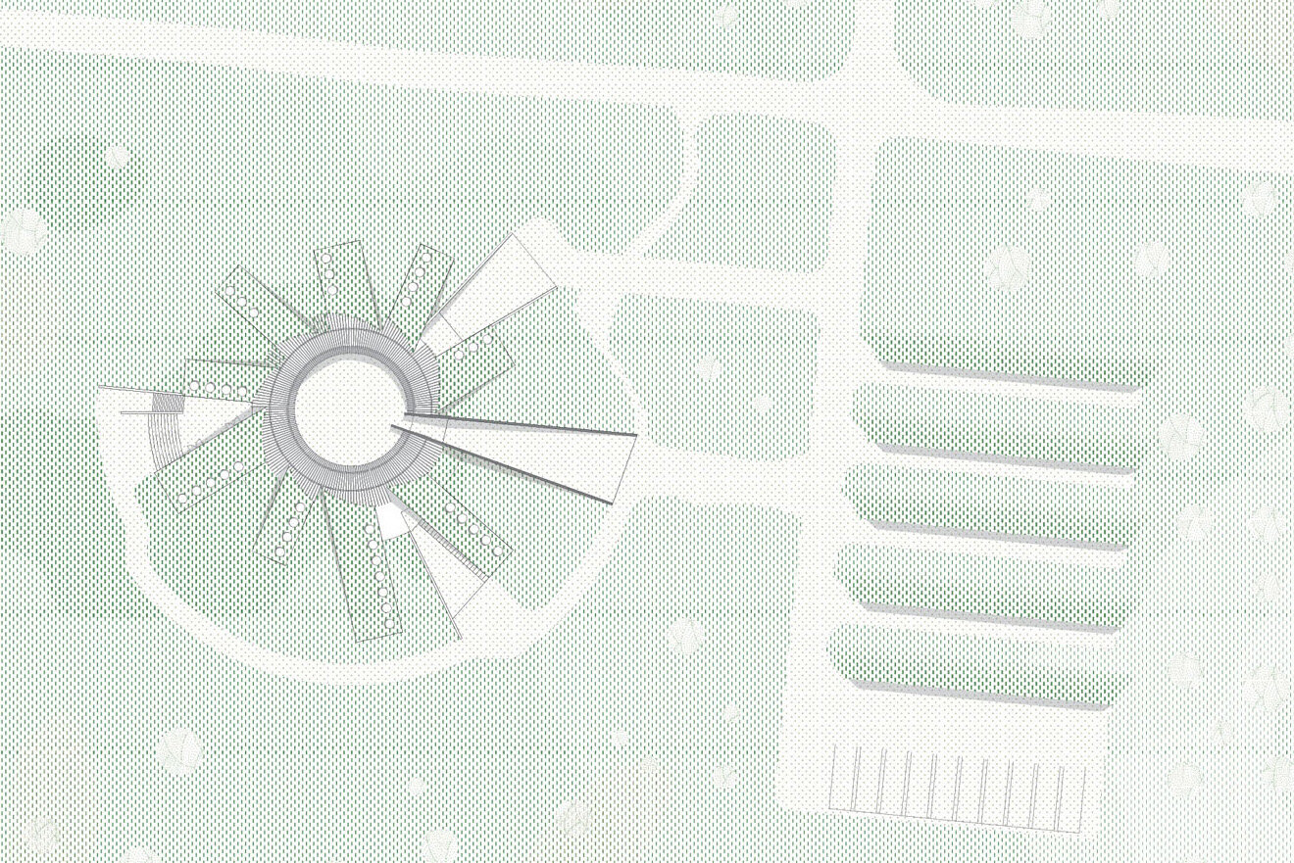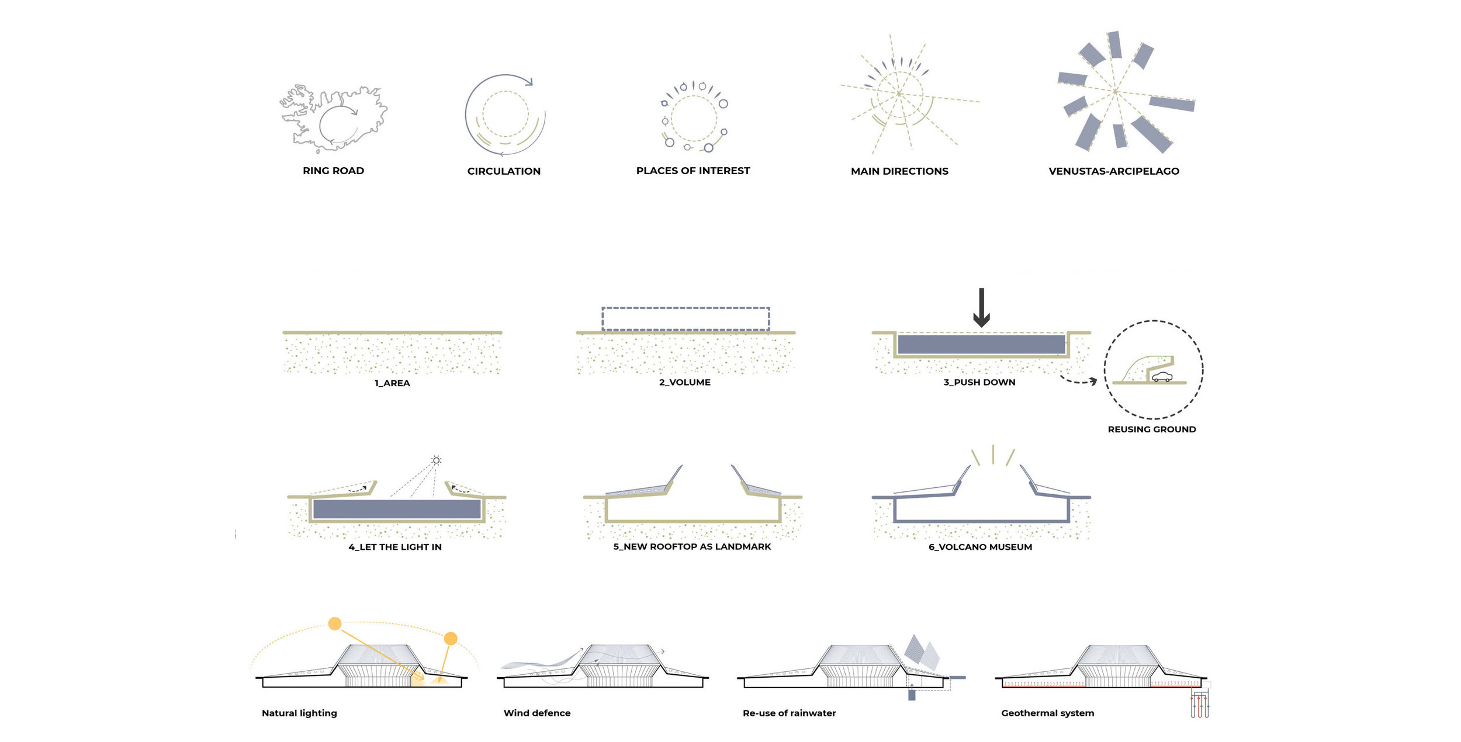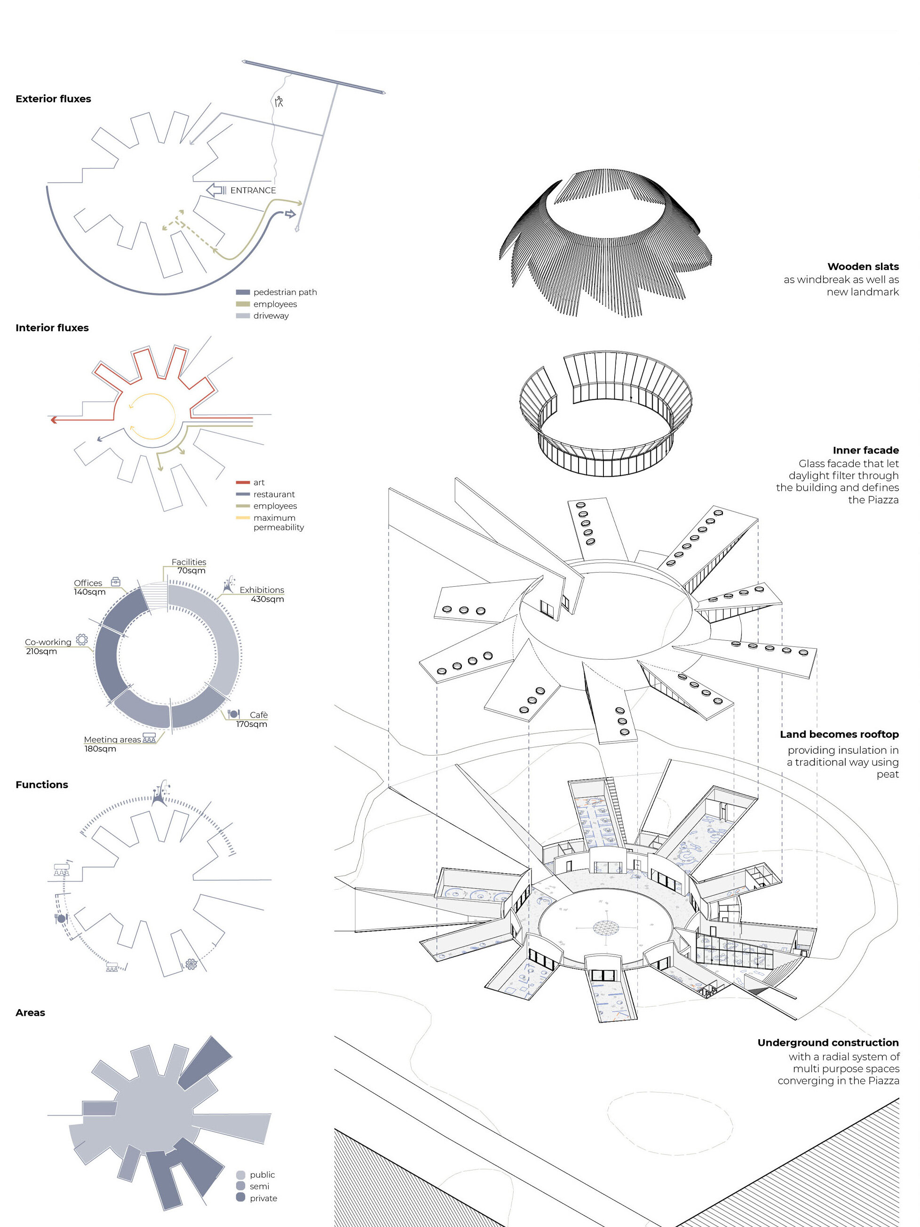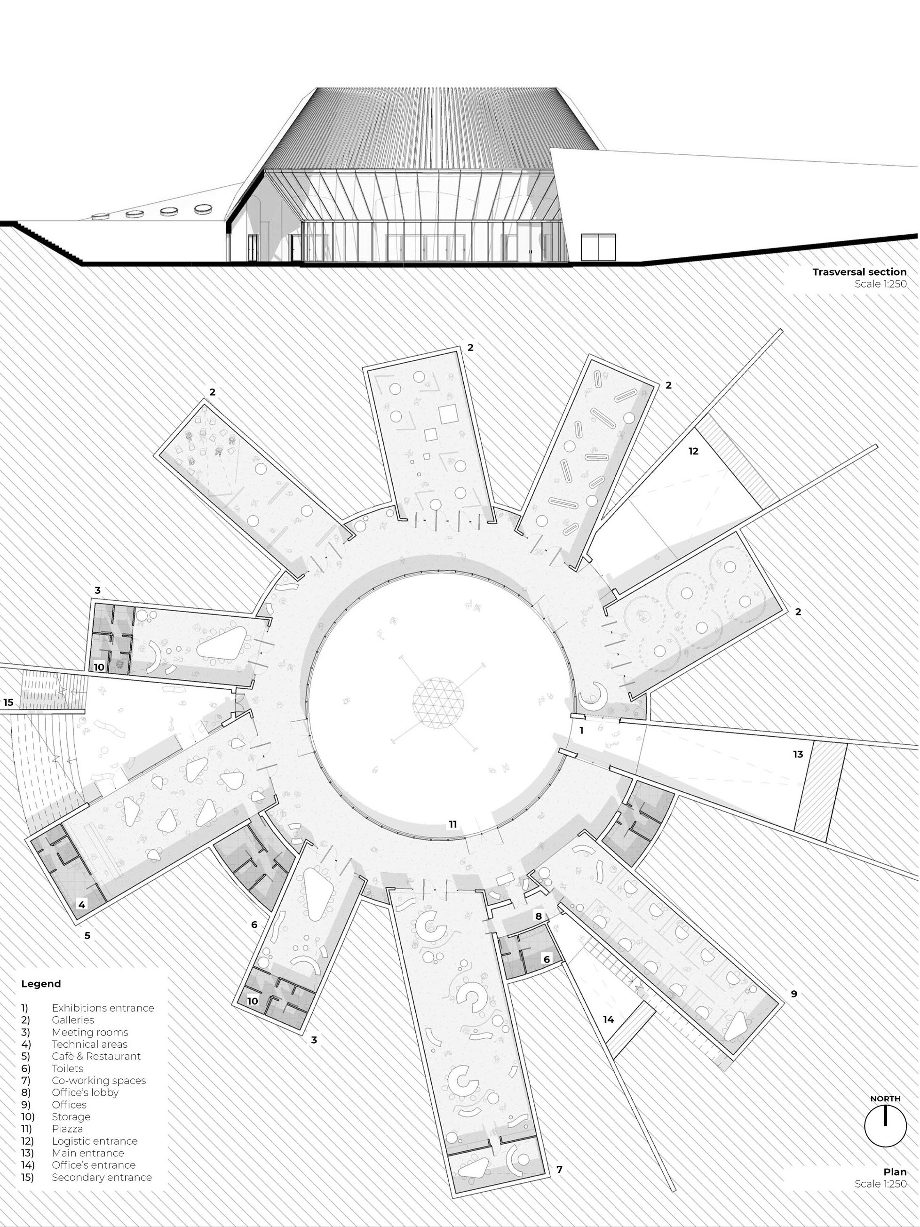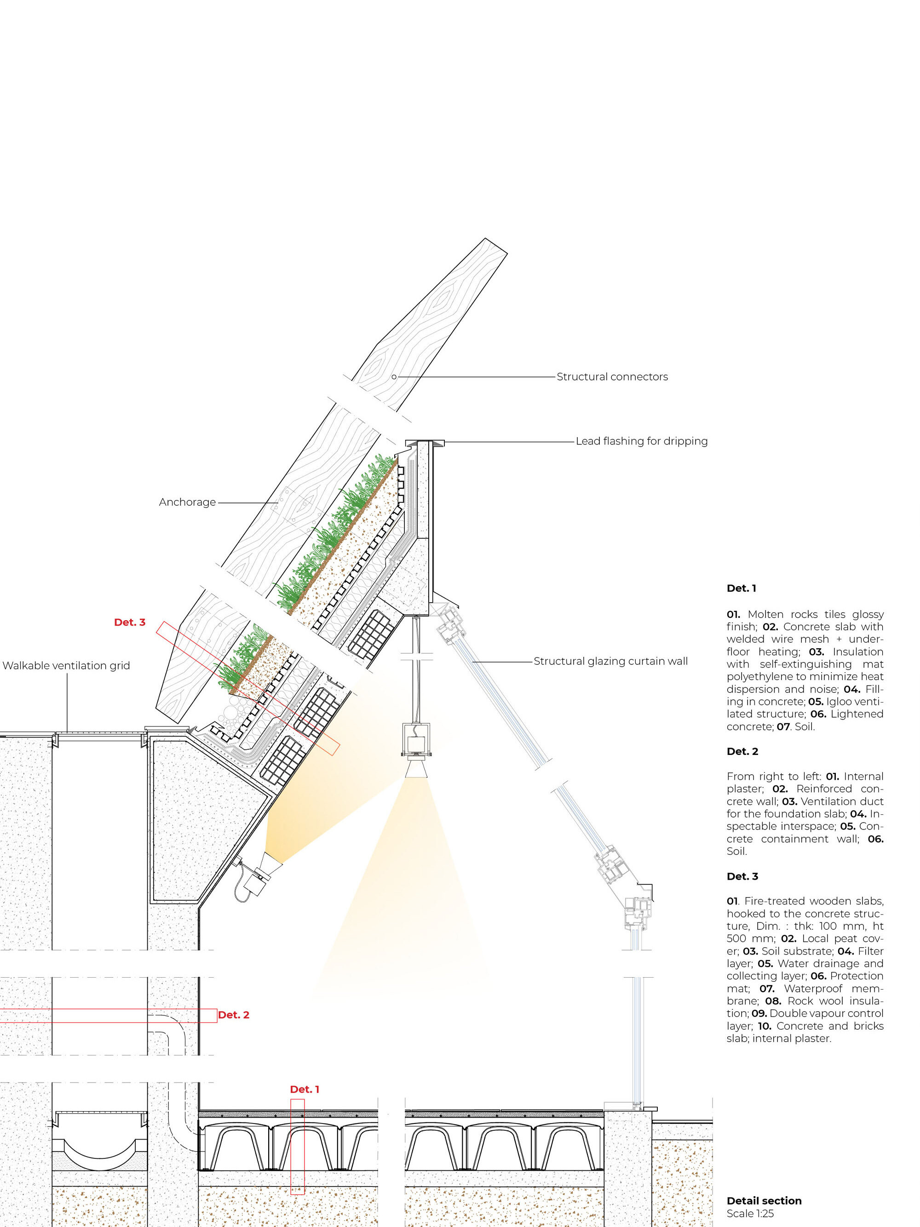Ice Pyre
Ice pyre emphasizes the austere beauty of the wild surrounding landscape. It aims to be a new attractor pole for indoor and outdoor exhibitions becoming an attraction itself due to the unique appearance. The building, deep in the wilderness, is placed partly under ground level so that it rises gently from the turfed site with a series of wooden slats. These elements ensure shelter from winds working as windbreakers and, at the same time, they play the role of creating a new landmark invoking the Hverfjall shape. The displaced soil is re-established on the roofing of the building and also as a new cover for parking lot to hide them from the view.The masterful integration into the rocky landscape means visitors get direct contact with the territory.
Customers are guided into a public Piazza, open to the art colonization, towards a ramp that works as a slow vertical connection in a game of squeezing and stretching of spaces. Recalling the icelandic circulation system of the ring road, with different points of interest along the path, the complex is divided into different parts that can host different functions, depending on the needs and the season. The space is unique but open to the flows and changing of functions.In fact, as well as hosting regular cultural events and exhibition there is also a cafè and a more private wing for employees.
All the construction has been made predominantly from molten rocks with upper section clad in glass. The peat rooftop echoes the local landscape and it is a practical result of a harsh climate. Funnels on the covering bring light into the interior of the building. The external and internal surfaces are paved in the same molten stone. Many of the building materials were sawaged from the surroundings as the stone floors that make all the construction highly insulated. Geothermal is used for the floor heating and radiators. Ice pyre aims to be a new example of sustainable contemporary architecture.
Program
Museum
Site
Lake Myvatn, Iceland
Competition
BEE BREEDERS
Team
project: llabb architects
Images: To Nowhere studio

