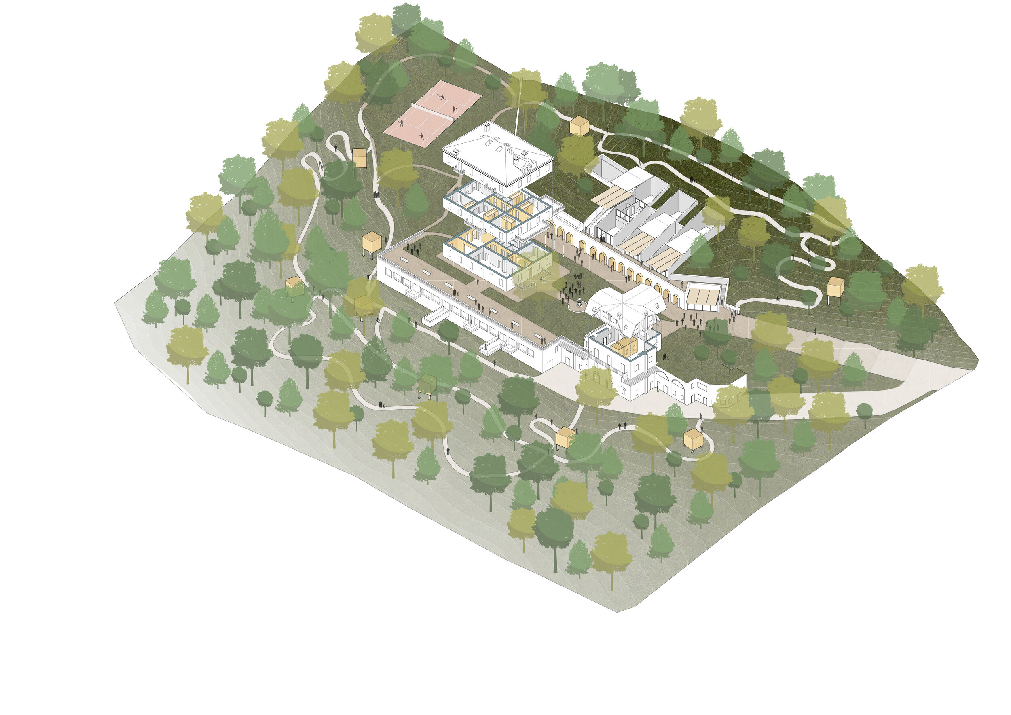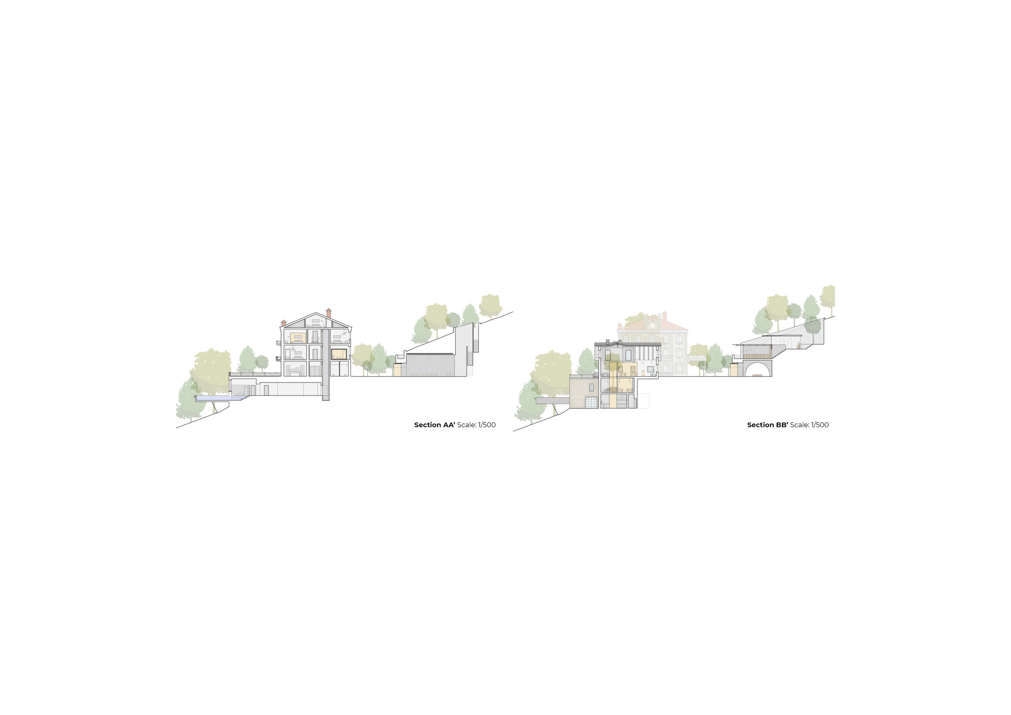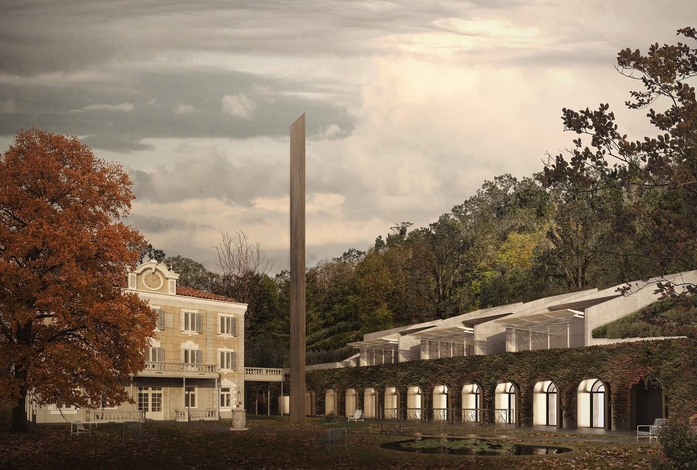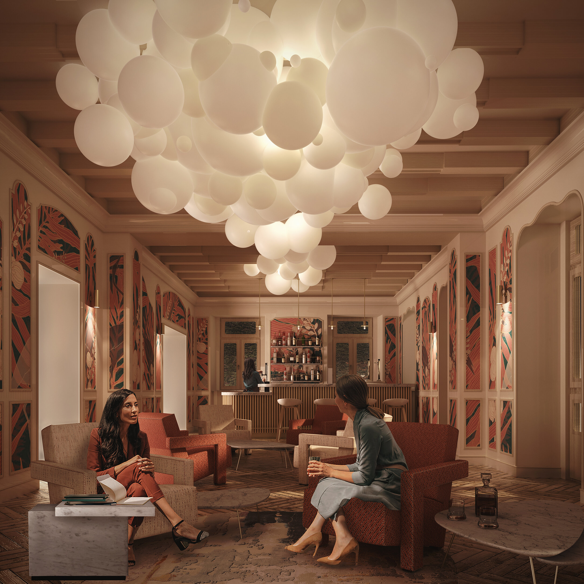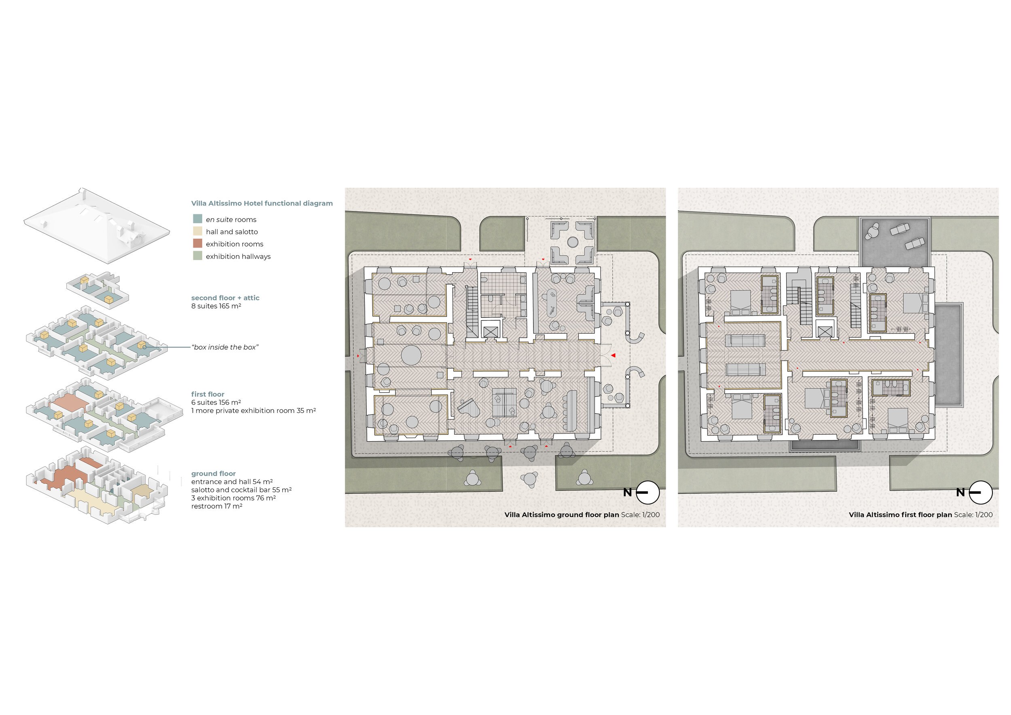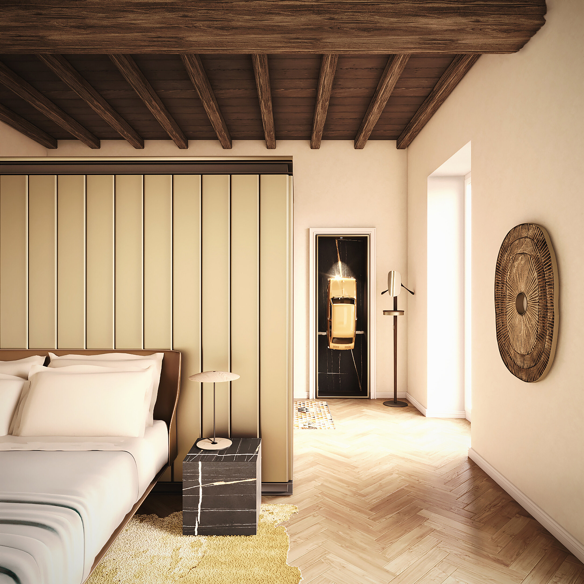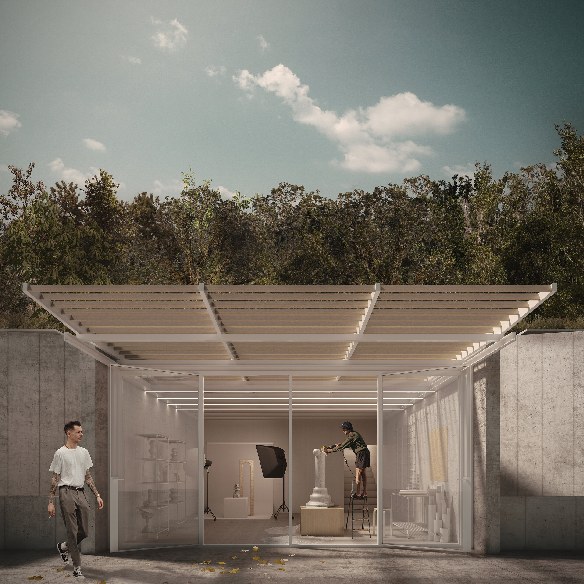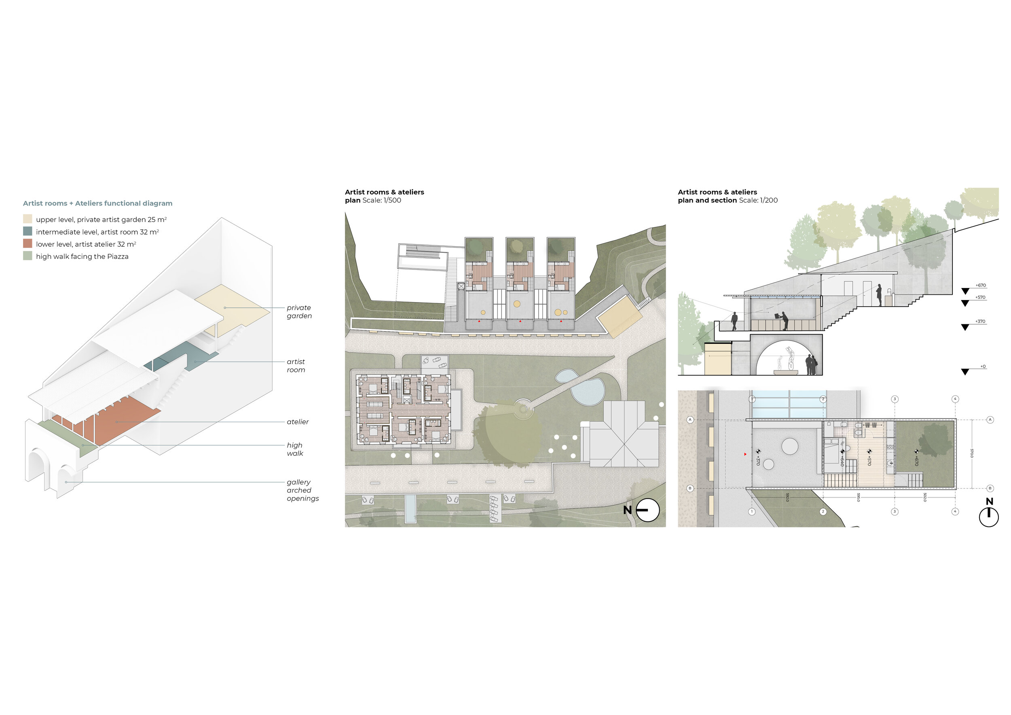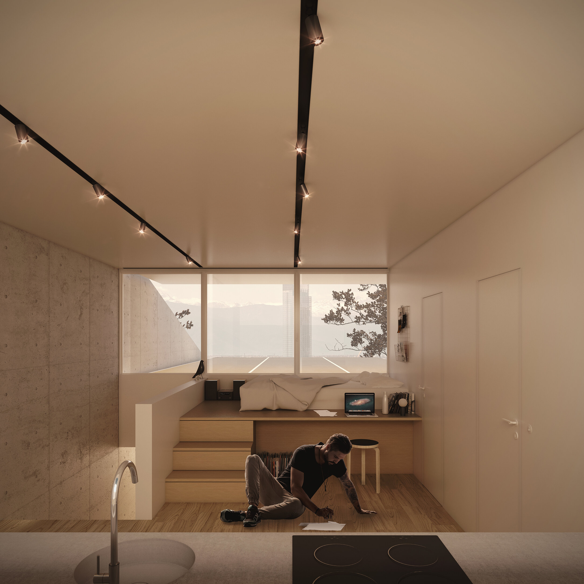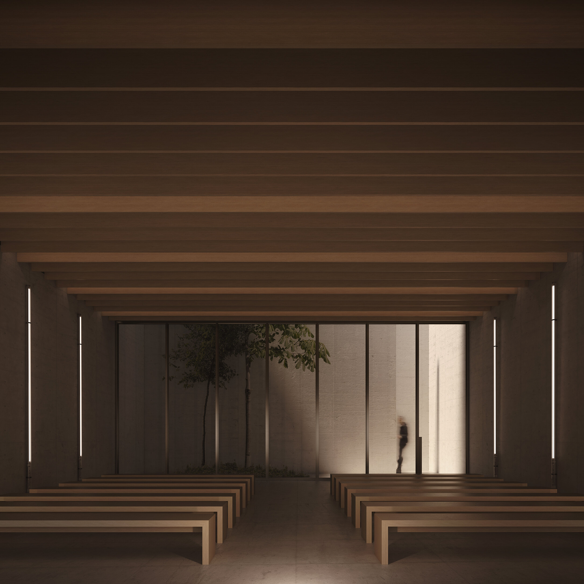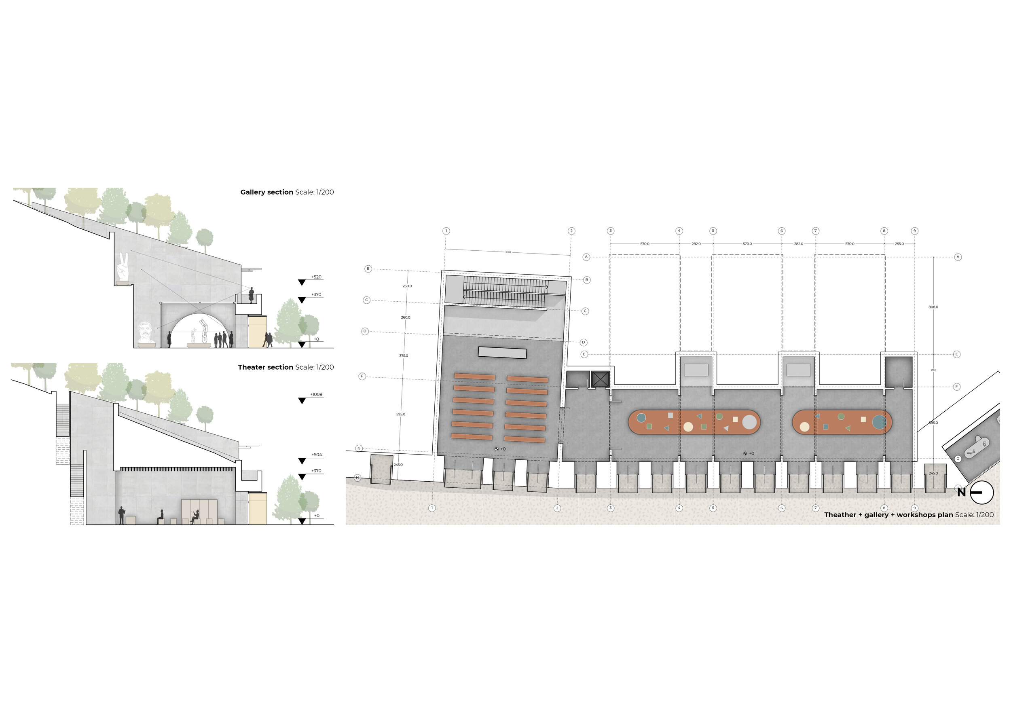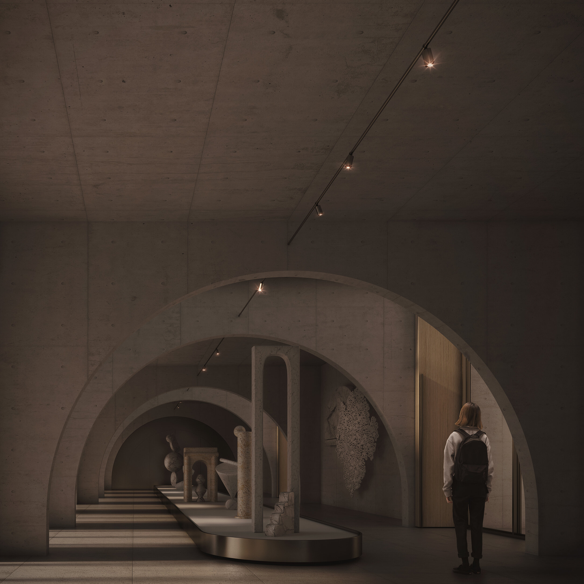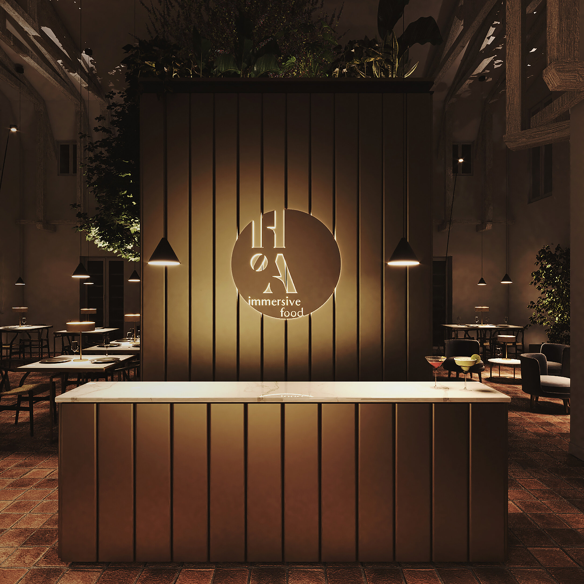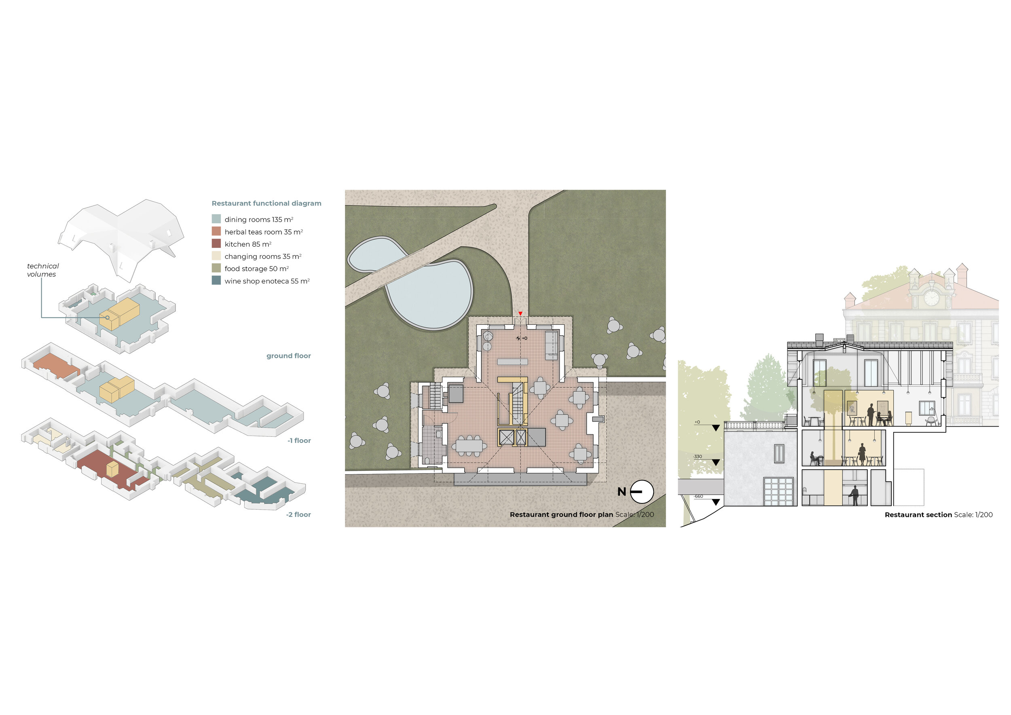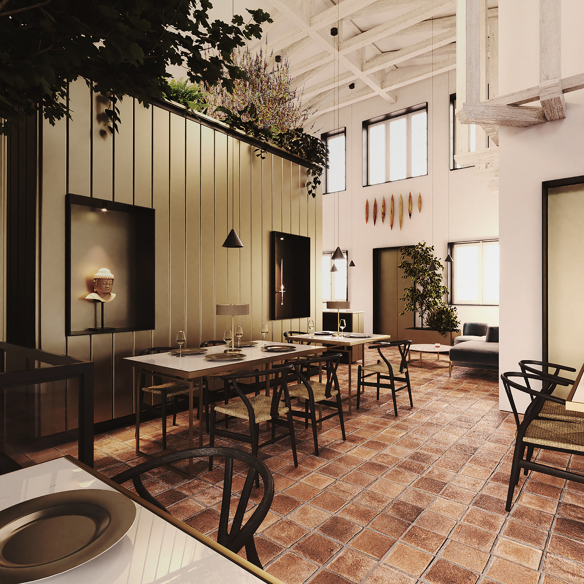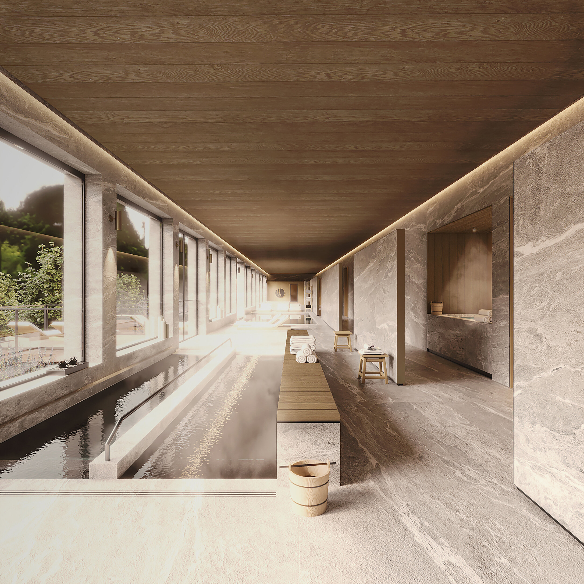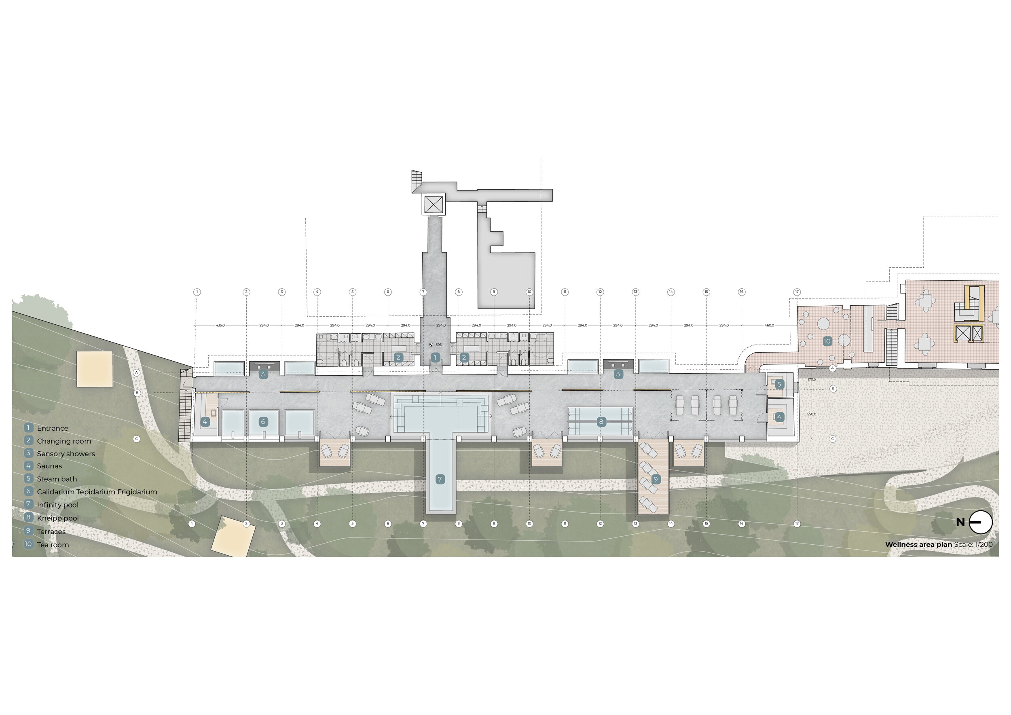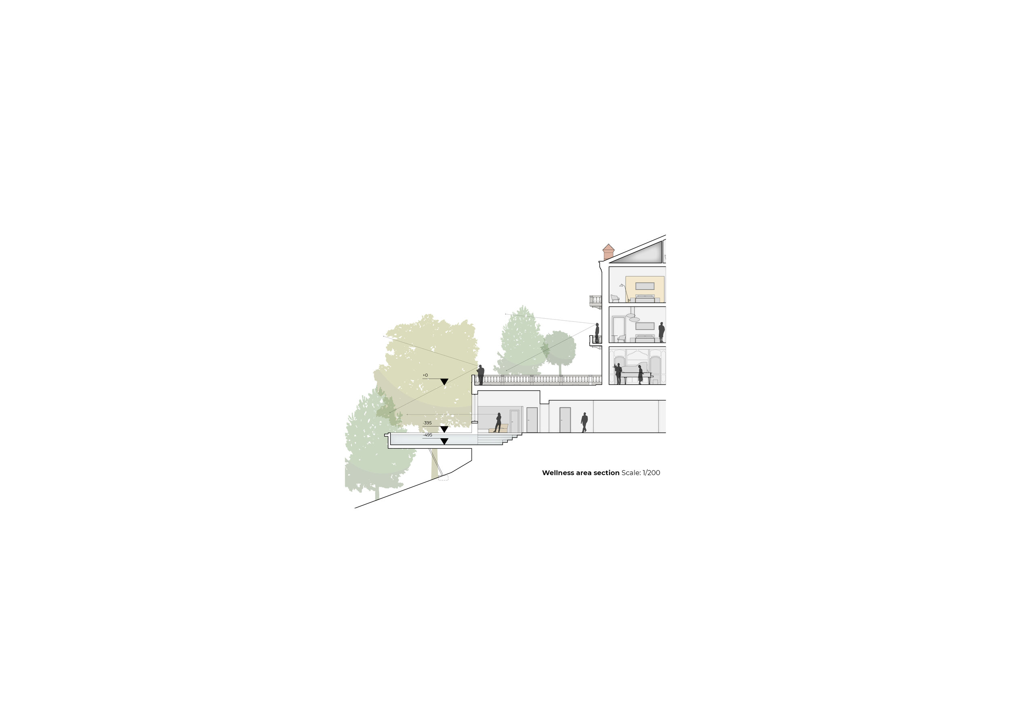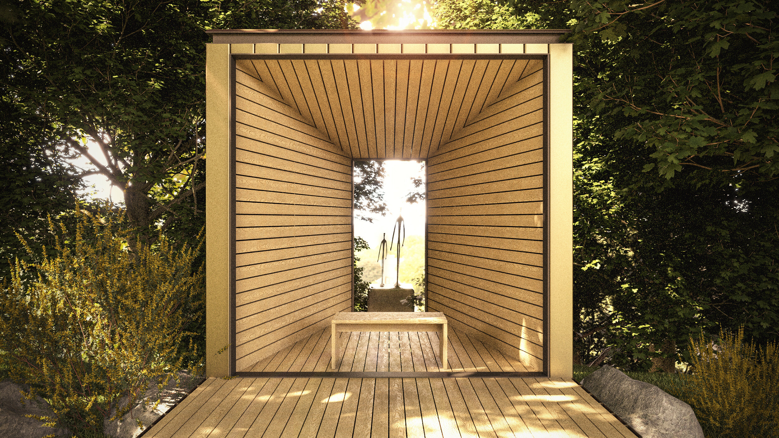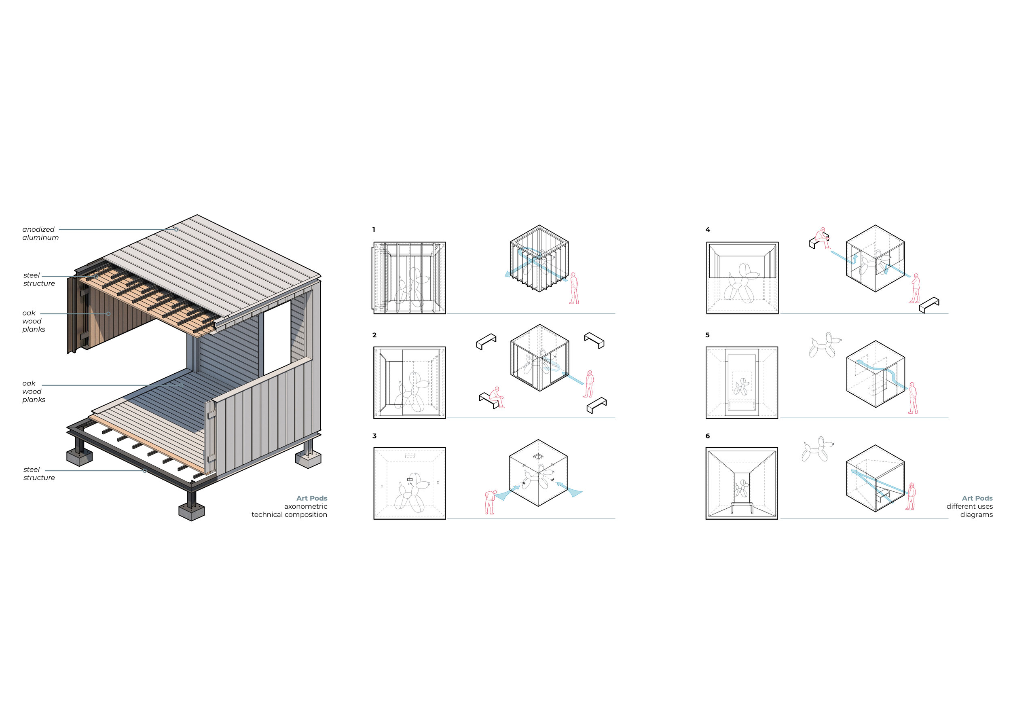Hill of the Arts
1.CONCEPT
Dear Guests, welcome to Hill of Arts, where art, architecture and soul come together in an intimate and suspended moment. Since the construction of Villa Altissimo, in the 18th Century, this is a place that aims at spiritual and physical retreat. The project of reuse and extension brought new life to this site, which was abandoned for many years, enhancing its natural vocation. Architecture, art and nature merge in harmony, contributing to convey a sense of suspension, which is usually found in timeless places. Hill of Arts is a retreat where you can disconnect from the world, getting back to your inner self; a place where you can spend some time sans-souci.
The property is open to our guests, to those who crave for art and culture, but above all to artists. International artists will be invited to stay at Hill of Arts: they will have at their disposal spaces for producing and exhibiting their own work, whatever it might be. At the same time, they will have at hand a place where to retire from the outside world, into some sort of contemplative enclosure.
Hill of Arts is a meeting place for flowing and circulating ideas. The “Piazza”, generated by the triangulation of three functional volumes, is the node around which the layout of the structure rotates. A path unfolds inside the volumes and through the 15 acres of park. Along this path, the guests will enjoy the works of art, some of them sculpted by nature and time, many others resulted from the creative genius of contemporary and past artists. The artwork will be framed by pods wisely crafted to enhance the artwork qualities. Hill of Arts is the reference point for exchanging and sharing different forms of art, merged into a unique and immersive art experience.
Approach
The project acts in the maximum respect of the existing and at the same time adds a strong architectural sign to the site. Architectural intervention is declined in three approaches, with three different degrees of intensity, in the three principal joints: maximum conservation in the Villa, reuse and integration in the cottage, completely new spaces carved into the Hill.
Actions
The project focuses on the idea of graft: new elements are inserted in the host organism, and develop inwards or outwards, optimizing functions and performances. The grafts are characterized by the same materiality and by the same type of rigenerative action, reinterpreted depending on the different design approach of the single joint.
Functions
The project layout provides the right balance between integration and privacy among the different functions, creating new flows, all converging towards an ideal centre. All the new functions relate with the Piazza: it becomes the landmark of the site
Results
The final result of the architectural actions is a well integrated intervention: it’s low-impact with the pre-existing buildings and landscape, favouring natural scenery, and it creates overall a completely new organism, regenerated and functional. The site becomes a vibrant and alive reference point for exchanging and sharing of different forms of art, merged into a unique and immersive art experience.
Program
Hotel
Artist rooms
Theater+Art gallery+Workshop
Restaurant
Wellness
Art cabin
Site
Villa Altissimo, Torino
Competition
Hill of the Arts, Yac
Team
llabb architects
Collaborators: Daniele Rossi
Images: To Nowhere studio + llabb
2. VILLA ALTISSIMO HOTEL
The 18th Century structure of Villa Altissimo, where you stand right now, was transformed once again in 2021, following up on its complex history of layer stratification. It hosts the Hall of the Art Hotel, 4 exposition rooms, 14 en suite rooms for guests, and the “Salotto” with a cocktail bar. The ground floor is the beating heart of the entire structure: in this vibrant atmosphere, artists, patrons or simple art enthusiasts meet to talk about art, sipping on San Simone with like minded individuals. From words to deeds, artwork is discreetly exposed throughout the ground floor. This isn’t about a static museum: it’s a sought-after, vibrant and well-balanced widespread art gallery.
The attentive restoration of the interiors of the Villa had a precise intention of conservation, with the enhancement of every existing decorative apparatus. The project created a uniform space that highlights the art, by expanding the exhibition surface with technical walls. The project realized a “second skin”, that served as an interspace for all the system elements necessary for a contemporary accommodation, always operating in the respect of the historical structure of the Villa. This “second skin” also provided a blank canvas and a new display stand for the works of art, giving the right value at the historical decorations on ceilings and floors. The boiserie in the “Salotto” was preserved, and this feature really infused the room with a soft and vintage atmosphere. The accommodation on the upper floors host site-specific artworks, realized in contrast with the historical structure, in a delicate balance. Sanitary facilities were located in each suite in a “box inside the box”, consistent with the adopted choice of architectural conservation.
3. ARTIST ROOMS
Hill of Arts does not only aim to host art enthusiasts and artists: it wants to become a cradle of art, offering itself as shelter. A whole wing has been designed and developed thinking at artists that will be hosted, and at their necessities. Three vertical cuts run through the hill. Three strong marks in the landscape, each one divided by horizontal surfaces to form a dynamic and fluid space, create an atelier, a temporary accommodation, a place for contemplation for each cut.
These three functions develop over three floors. The atelier occupies the lowest level. This space faces the high-walk on the “Piazza”; it’s a semi-private space, accessible by other guests of the Villa, a place of a more intimate meeting between artists and visitors. Indeed, the visitors have the chance to see and experience the ateliers, birthplace of the artwork. The exposure towards the south and the roofing made of adjustable wood lamellas offer a high quality level of lighting. The temporary accommodations for the artists are located in the intermediate level; they provide the essentials for a comfortable stay. The upper level is a private garden; it’s enclosed by three sides and set amongst the hill. It becomes the most intimate and isolated space of the structure. The high walls of the three gardens that shape the cuts in the hill offer interesting new perspectives and glimpses of the context and the city of Turin.
4. THEATER, GALLERY AND WORKSHOP
Inside the hill, the new intervention brought to the realization of a theatre and a multipurpose space, both of them carved in what has been called the “inhabited wall”.
The theatre, with its clean and sharp lines, became a natural backdrop for various events: from the artistic performance to lectures and talks. The space drew power from the geometric simplicity of the built architecture, that ends in an enclosed courtyard. Light naturally filters from above: it sculpts the cement retaining walls with clean cuts, and changes the perspective with the varying of light conditions during the day. A high cement wall hides a stairway that connects to the park, creating tension between the parts and drawing a sense of discovery. Warm materials like wood and textile soften up the room. The theatre becomes the church of Art. The multipurpose space was designed as a studio for artists that need to work in bigger spaces, as workshops or exhibition areas. Partition walls and light wells divide the area rhythmically: they are the same elements that cut the hill at the upper floors. Some niches accommodate nestled artworks, and open in alignment with the skylights. The relationship with the facing Piazza is very strong, and it’s ensured by the repetition of arched openings in the wall. The project transformed the pre-existing niches in arched openings keeping the original shapes. These openings are enhanced by new anodized aluminum barrel vaults and pivoting doors.
5. RESTAURANT
Hill of Arts hosts an exclusive restaurant, open to our guests and visitors. The restaurant is located in the Villa’s dependence: a cottage in English style completely renovated in its interior. The HoA immersive experience continues inside the restaurant.
“In the kitchen, it works in the same way as the most beautiful works of art: a plate tells you nothing as long as you ignore the intention for which it was created.” - Daniel Pennac
The same intention that animates the kitchen has inspired the architectural project of the space that hosts it. Food becomes art, and architecture acts to make this happen. Spatiality, volumes and lighting contribute to enhance architecture quality. The strong verticality leads you into the space when passing through the entrance door: the space recalls a dome in its geometry.
The old structure was emptied to give it a new life. The interior hierarchy is defined by a technical volume, covered in anodized aluminum. The space is wide, however by sitting at the table everything else seems to disappear. The spotlights drag the attention to what really matters: food and company. The cuts in the floor visually connect the levels of the restaurant, and allow the trees to grow through. The natural elements of the local landscape become predominant as part of the interior.
The interior dresses up like an exterior, turning it into an abstract almost dreamlike context. In the immersive art food experience, art is brought to the table, and reflects in the flavors between the innovation of elegant gourmet cuisine and the rediscovering of the local culinary tradition. An informal dinner or a long aperitivo transforms in an artistic tasting experience.
6. WELLNESS
The immersive experience of Hill of Arts transposes in the art of taking care of yourself.Underneath the terrace of Villa Altissimo is hidden the wellness area, where our guests are invited to relax and disconnect from the outside world, completing the journey of spiritual and physical retreat. Far from the bustling noise of the city, the spa takes advantage of the stereometry of the openings to convey a feeling of peace and reconnection with nature. Given the location, once immersed in the suspended pool, you will be able to see only the sky and branches of the threes.
The spa is directly accessible from the Villa. By the hotel lift and an underground hallway you can reach the wellness area, with sauna, steam baths, private pools and lounge areas. From here you can admire the beautiful natural panorama of the hill declining towards the city.
The spa is characterized by its stretching in length. The hierarchy of space is marked by lower walls that divide a public front from a more private one. The walls relate with the openings, giving life to an alternation of solids and voids. Some of the solids become outwards projections. Here you can rest, placidly lying, and the hectic pace of everyday life will become just a distant memory. The sought-after harmony is achieved by a selected choice of materials: wood and stone. The contact of the skin with natural materials allows you to have a full immersive and sensory experience.
7. ART CABIN
Treat yourself with a relaxing walk inside the big park of HoA: art is everywhere. You can find it in secular trees, in the glimpses of Villa Altissimo and the city, but above all in our precious art collection. We are going to show you artwork like you’ve never experienced before.
Along the paths of the park you will encounter subtle pavillions, dedicated to enhance art. Simple architectural actions offer film-like shots and unique scenes, which focus the attention of the viewer on unexpected themes.
The art pods bring a sense of curiosity and discover. They have been designed to allow users to interact with art in a passive, personal and immersive way, completely alienating and timeless. They are “boxes to think outside the box”: temporary elements designed with removable dry structures aiming at low-impact. The cubic shape 3x3x3 allows the pods to contrast with more complex shapes, brought in by nature and artworks.
The materiality, fil rouge that binds any new addition in the site, is once again reading key: the anodized aluminum softly reflects the context, gathering all the colors from trees and sky, and blending them with a blurred effect. In this way, the pavillions are almost mimetic: they merge with the context but, at the same time, they stand out as “different”. In this instance, the architecture that wants to prevail takes a step back, providing space for art.

