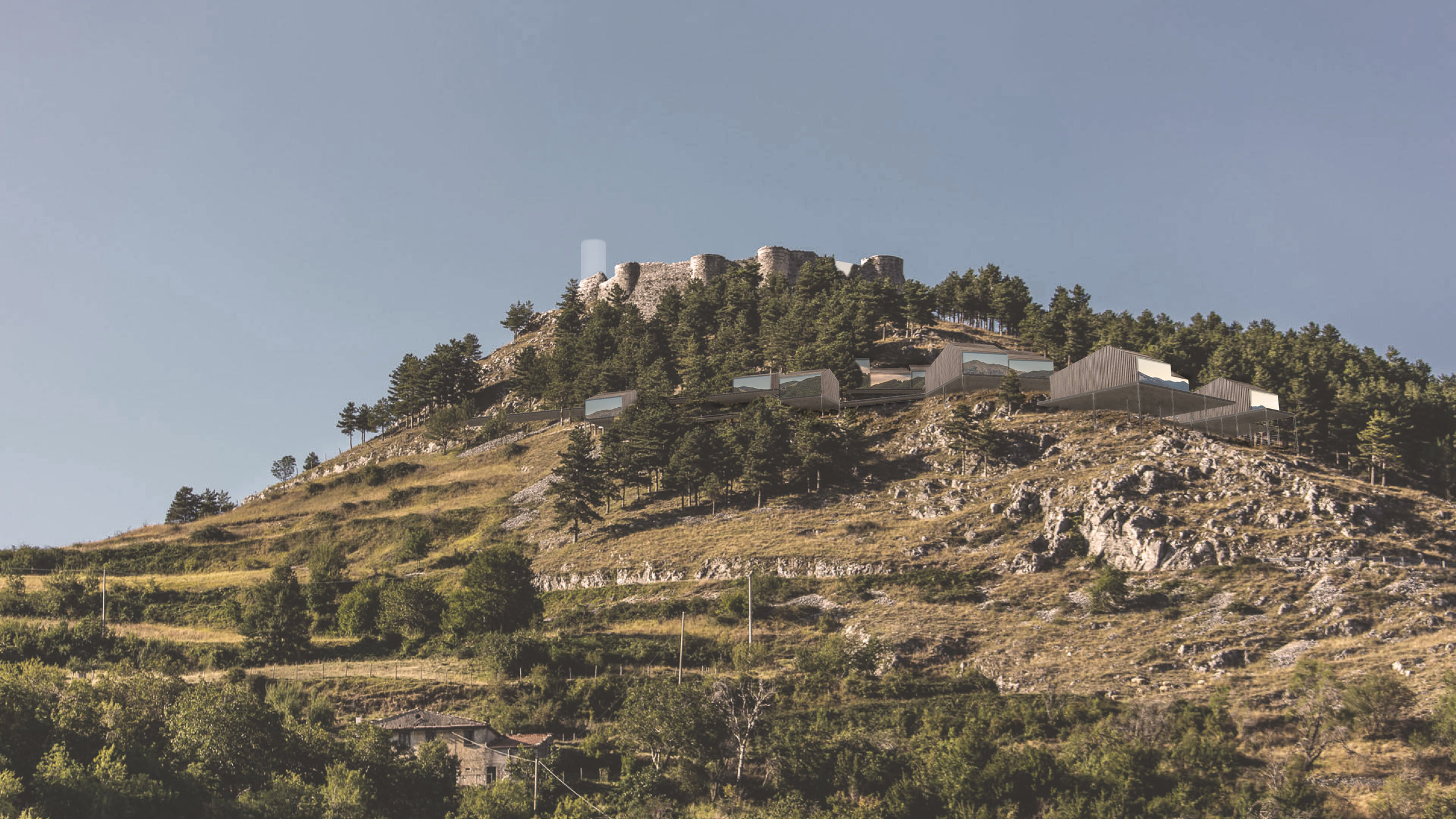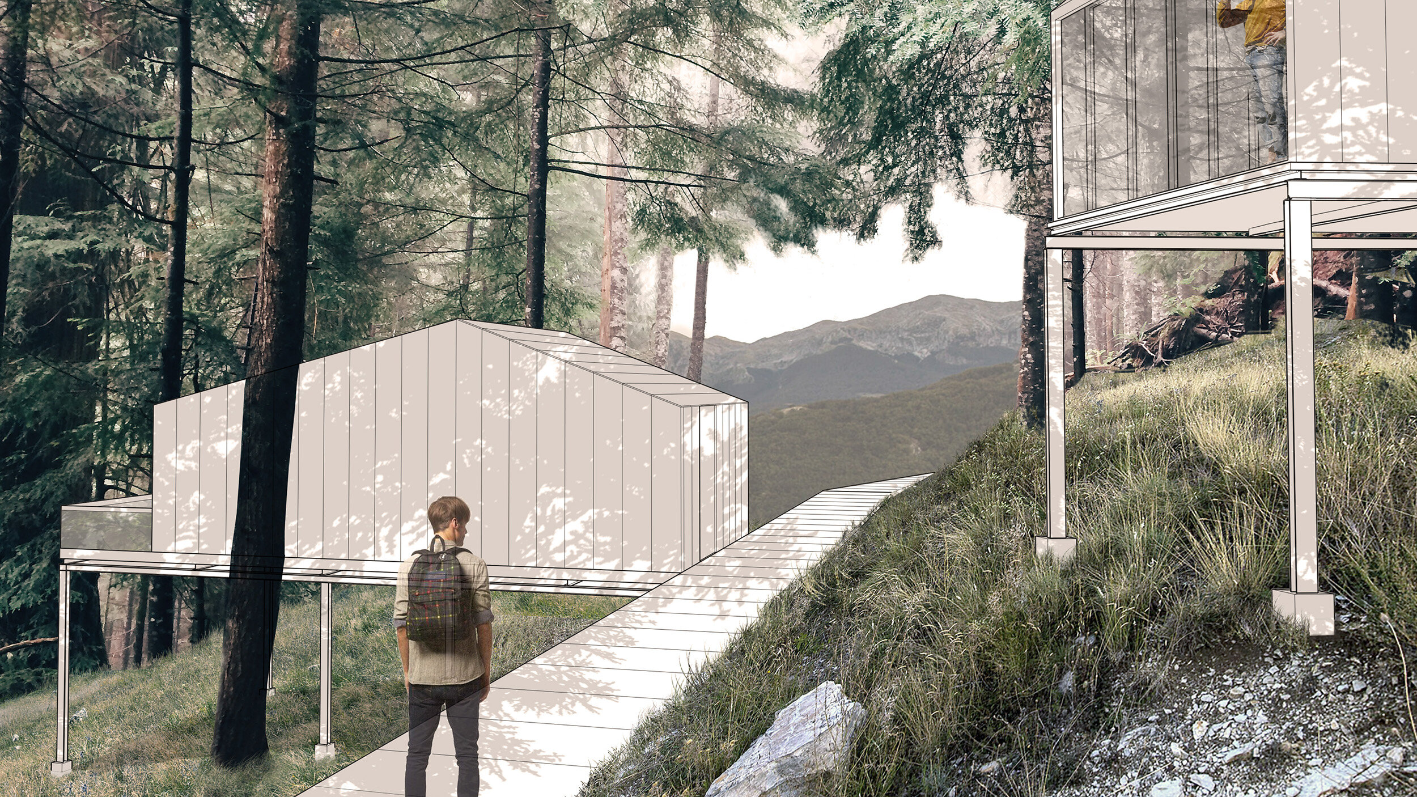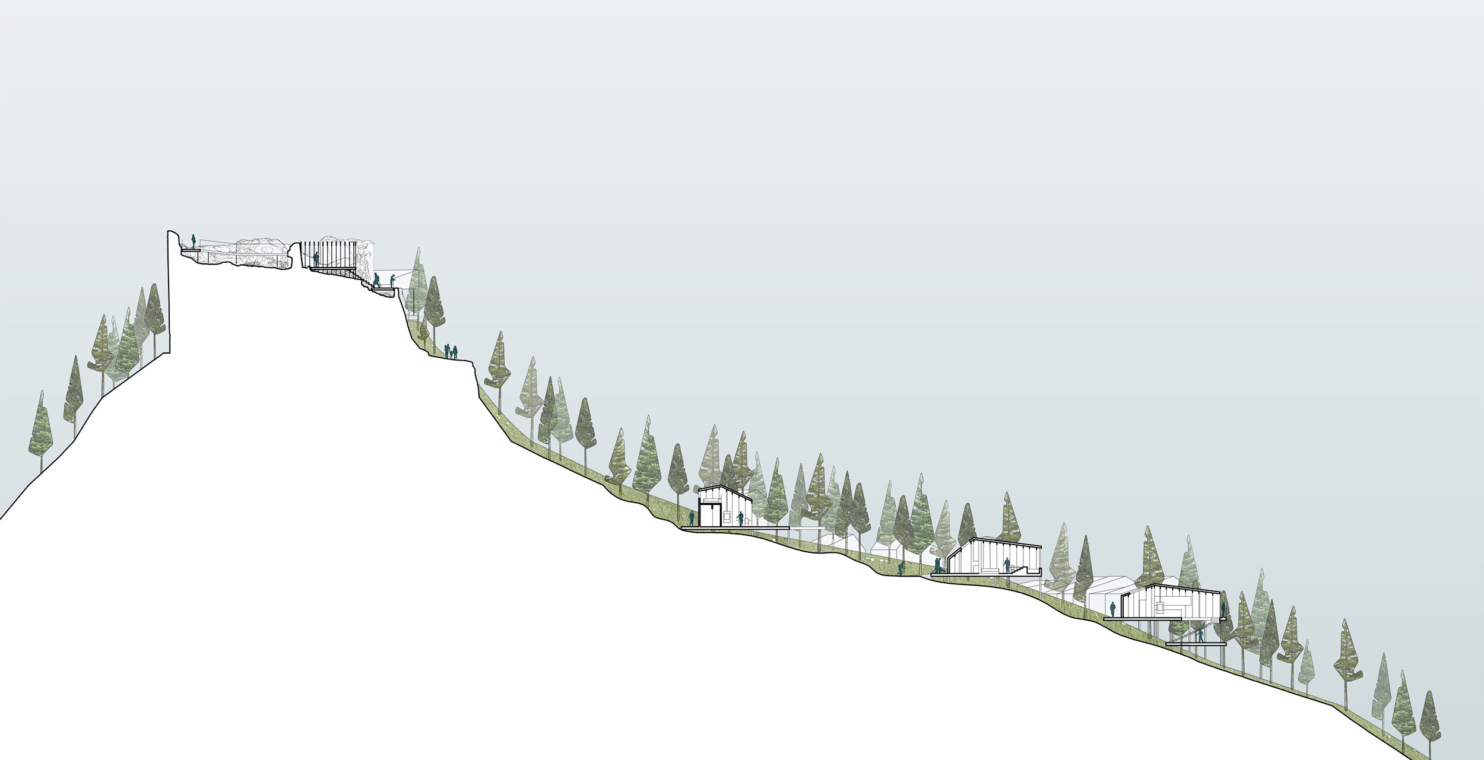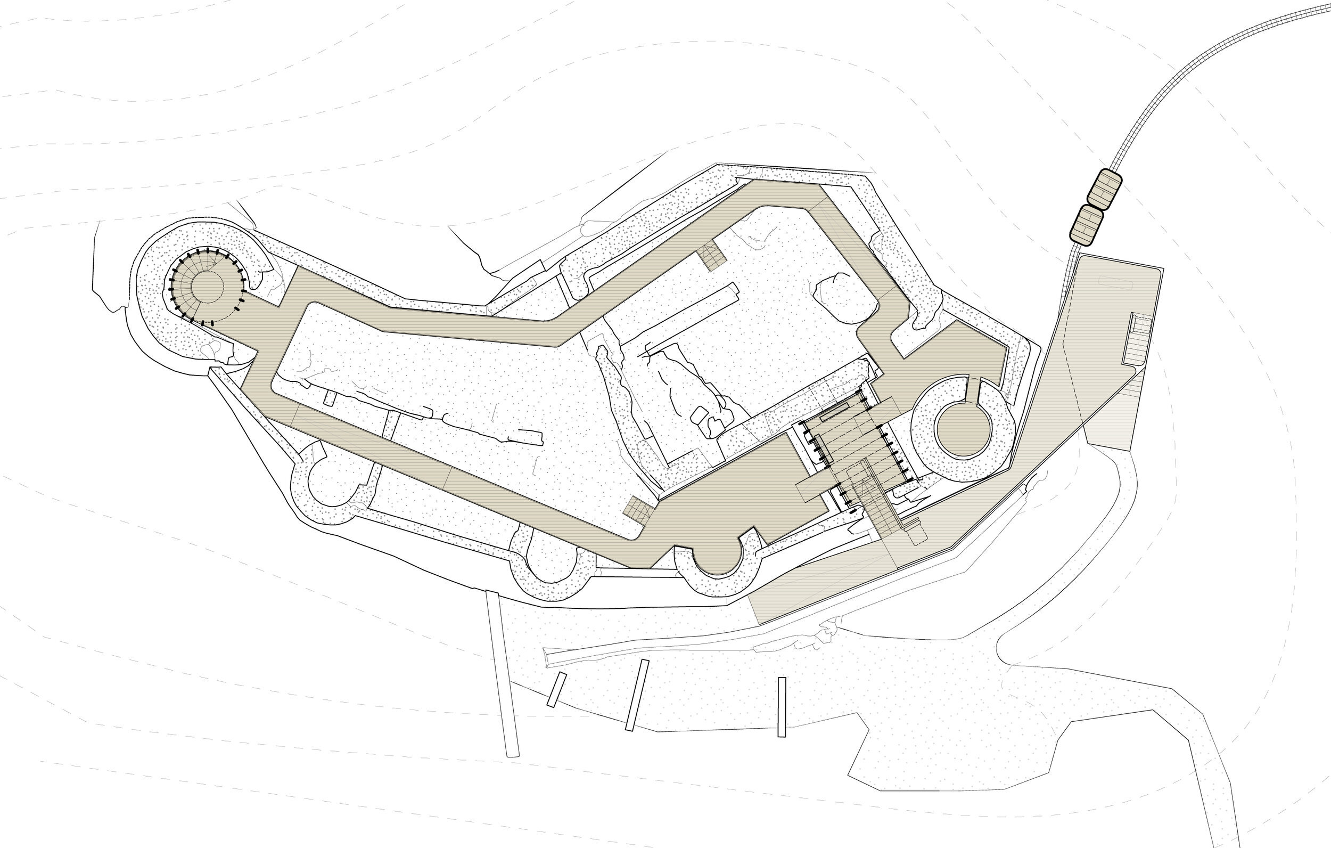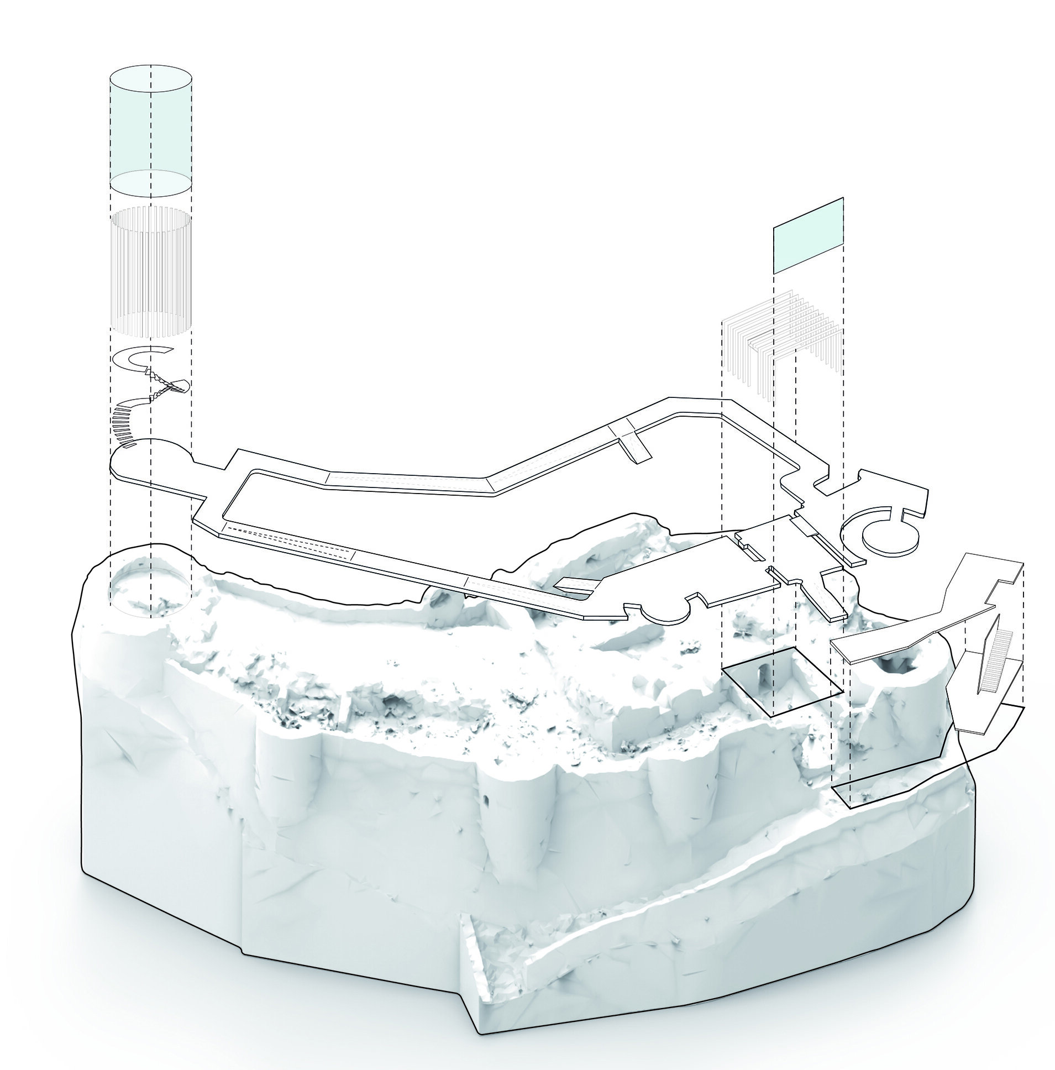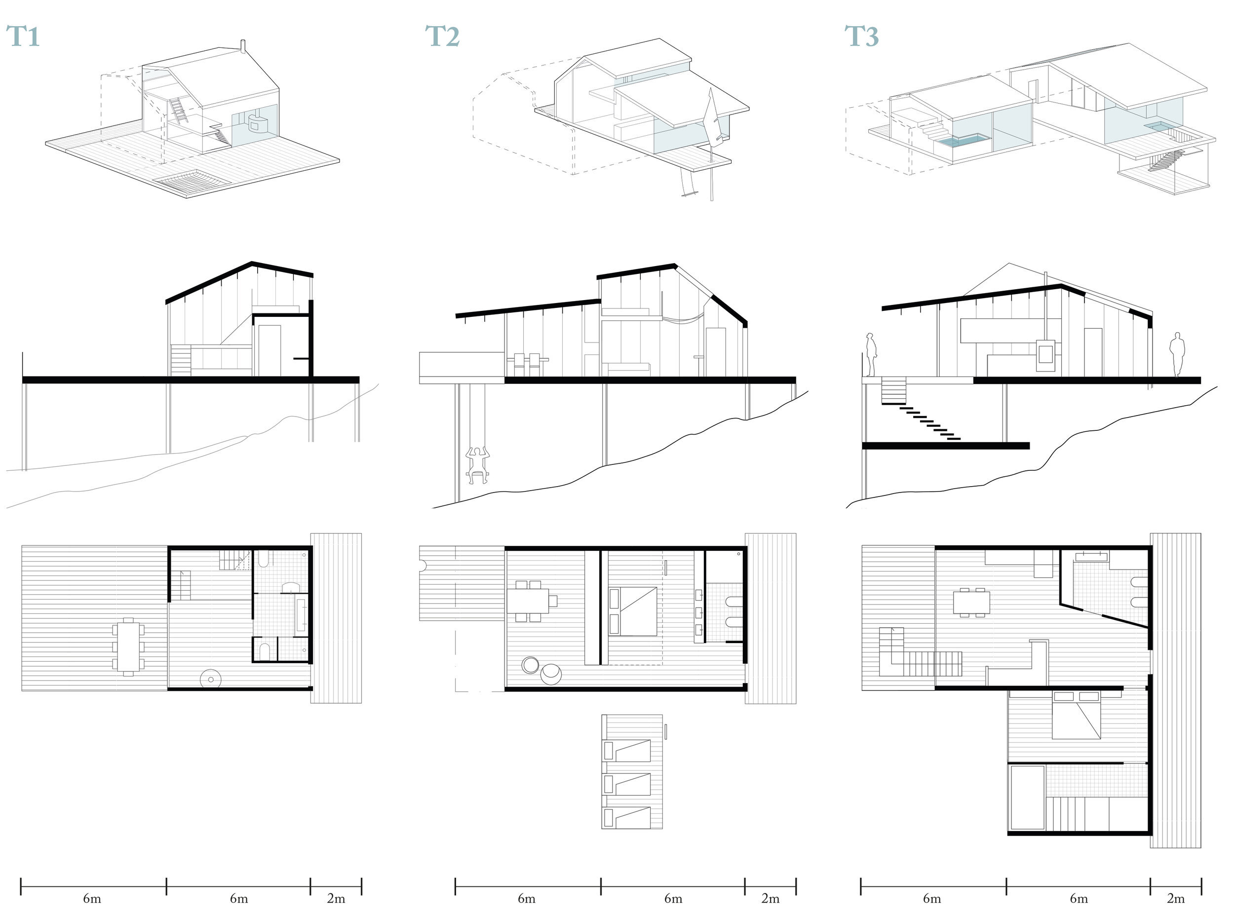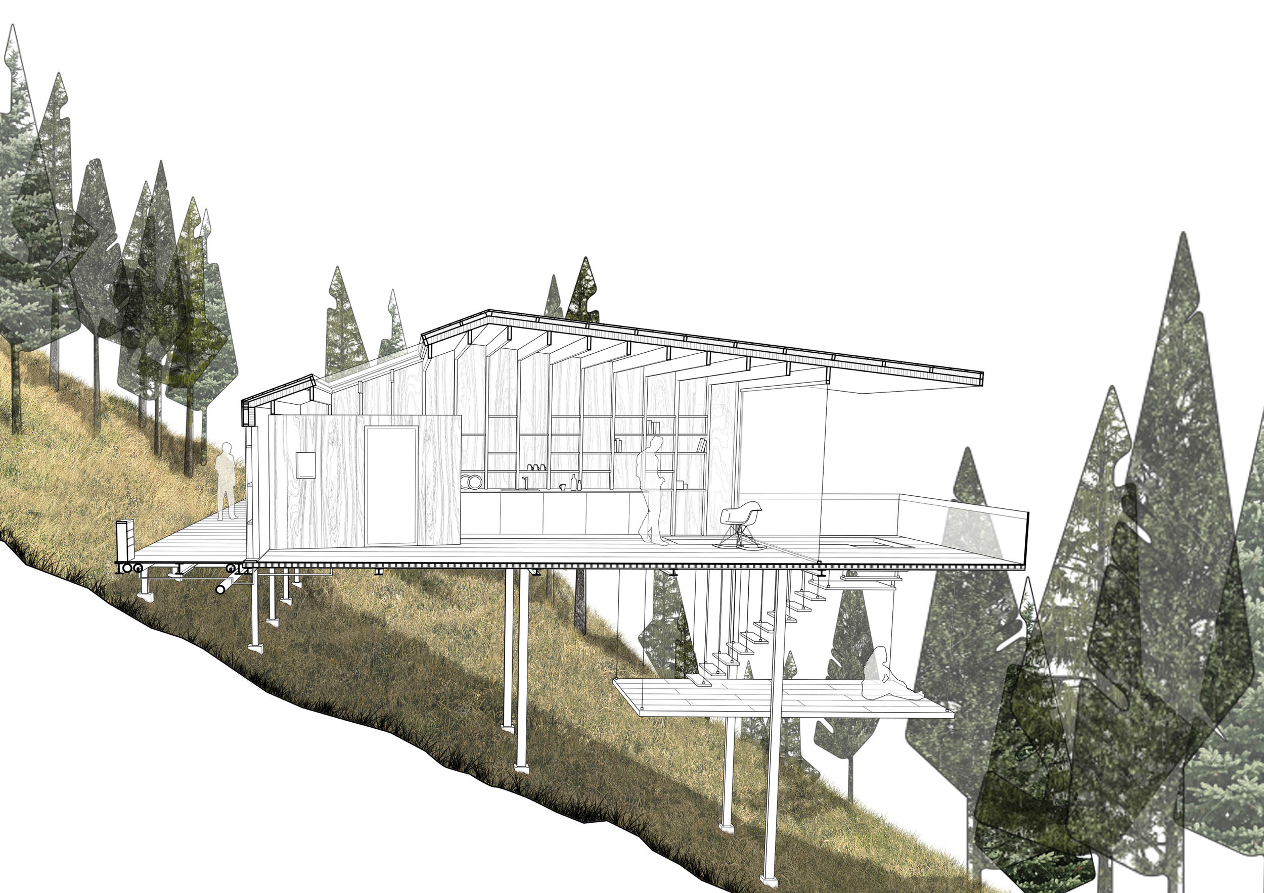Castle resort
a landscape, a castle, a village
Three inseparable elements that draw strength from their relationship. In the same way the project aims is to be a strong gesture, whose strength comes from dialogue with the nature, with the castle, and with the village that recreates.
These elementshave a strong reference in every aspect of the project, starting with the views that each unit offers, up to the paths through the woods and end up into the castle: traditional paths that move into the landscape, or different paths, unusual, as the rack railway which runs through thevillage-castle-woods offering a different vision, a different experience.
The strong character of the place and its variety, have highlighted the need to offer different experiences of living, in terms of housing unit location, close to the castle or in the pine forest, and regarding the spatiality of the internal space : the new village can provide shelter for trekkers, but also satisfy those who are looking for a complete relax experience.
Castle
The design strategy for the Castle suggests three light ways of "siege" the existing structure.
Platform: A jutting terrace that offers a first view of the valley before plunging through the ruins and that welcomes visitors who use the rack railway. It offers a way of useful and easy access to all visitors, with ramps and viable slopes and a stair lift in the direct point of the descent from the platform at the beginning of the entry route.
Path: The main entrance point for Castle is from what was the sediment of the old Church of Santa Maria, the volume is taken up and denounced by a cage of wood ribs and glass that create a place of shelter and rest with the opportunity to have some input information on the history of the Castle and the Site. From here start the light wooden path that rests on the existing ground retracing the inner profile of the walls and takes you to discover the spaces.
Tower: Between the 5 towers that you can sense from the Castle ruins, the tower that is located in the most northern part of the walls is the best vantage point to see the entire valley. The design intention is to restore this point as a privileged hot point like a Lookout that gifts another experience of what was the castle in its original form.
Modules & target
The house units are thinking for a various types of target imagining to make the site accessible to different users, and offer different experiences, from backpackers to families.
T1 _ An adventurous tourism and accustomed to the mountain context. The basic module 6x6 provides the primary utilities: services, kitchen, shelter. The module offers open and enclosed spaces, leaving freedom of use to the visitors.
T2 _ A tourist looking for a different weekend, a group of friends or a family who want to escape from everyday life. Flexible and entertaining spaces. The unit consists of two modules : double height night spaces and a living area with a functional kitchen wall; big open windows into the woods
T3 _ A more sophisticated tourism, which seeks comfort and unique experiences. The space is rich and complex. 3 modules distribute the space: a large spacious living areas with a double terrace for a personal access to the forest. The cozy sleeping area give access to the sauna with a tank projected on the exterior view.
The houses units want to propose an unusual break that can carry away from everyday life and bring you into a contemplative and immersion experience in the area, not forgetting the functionality and comfort. The system “leans” on the wooded hillside giving a new path and new points, external or internal, that damage the possibility to have a multi-perception of the surrounding nature.
The experiences are multiplying: the break in the woods, the sights in the raised portion of the walkway, the frames from the interior of the houses that are offering panoramic views.
All the units are designed to have two strong points of view, one toward the valley and the other in direct connection with the castle.
The village aggregation allows to have only one functional / technological system regarding accessibility and primary connections but, in the some time, the single units are design to ensure privacy and uniqueness of the visual relationship with the context.
Program
Resort hotel - landscape
Site
Roccamandolfi (IS), Italy
Competition
YAC
Team
llabb architects
Federica Zunino
Letizia Lambiase
Tavole di concorso

