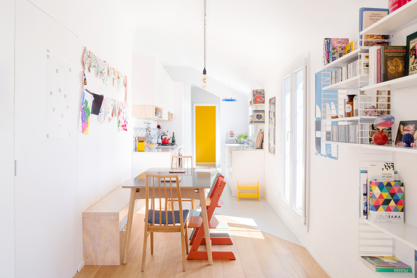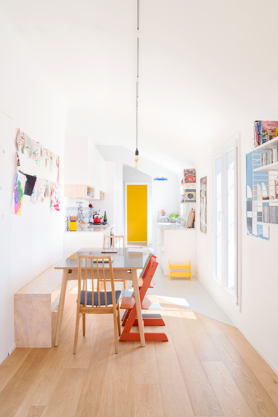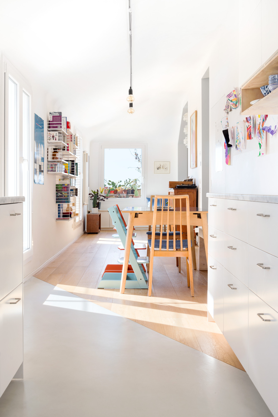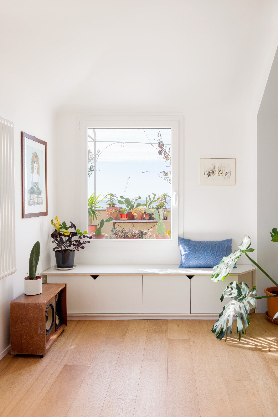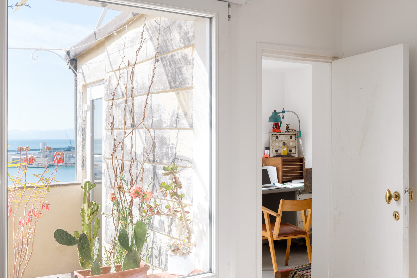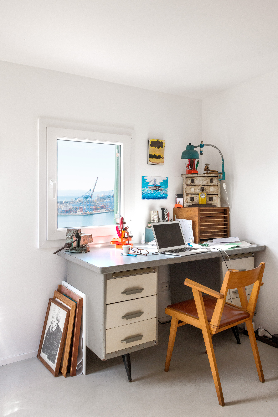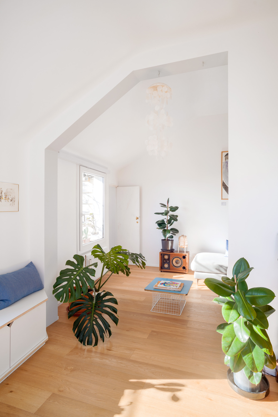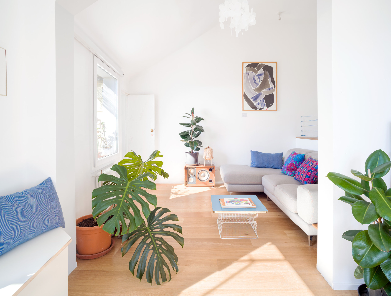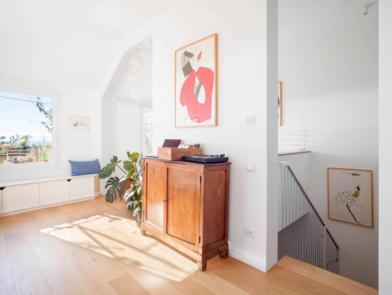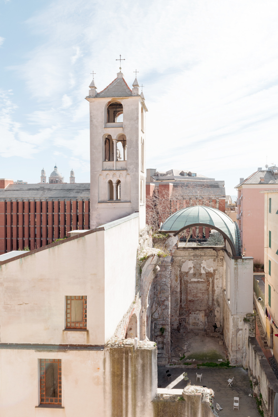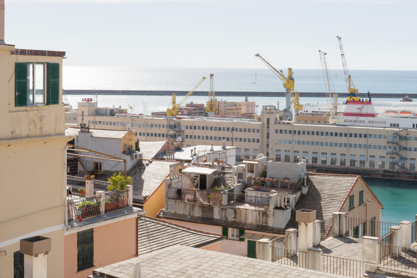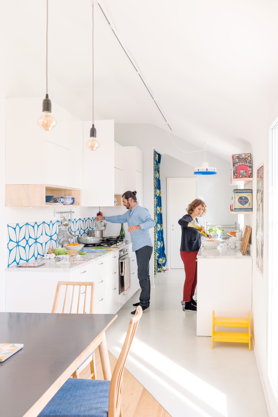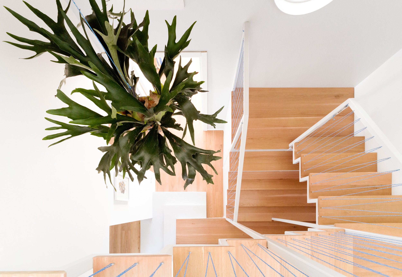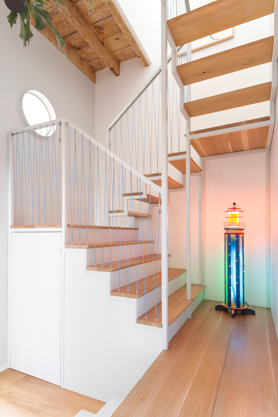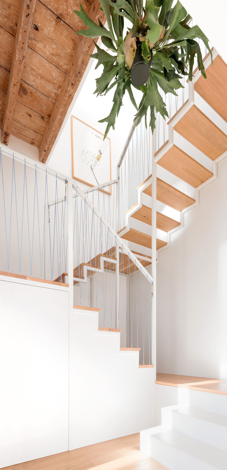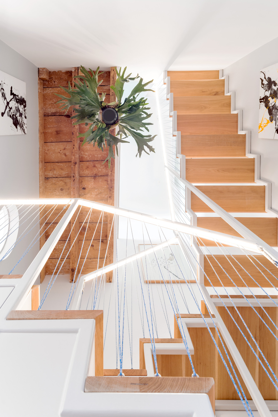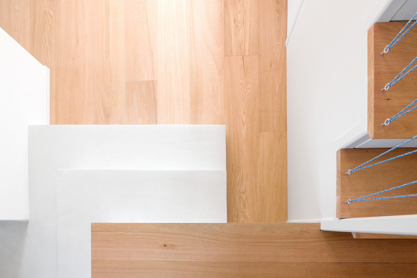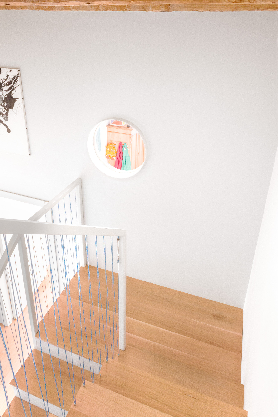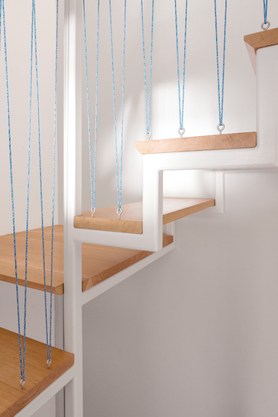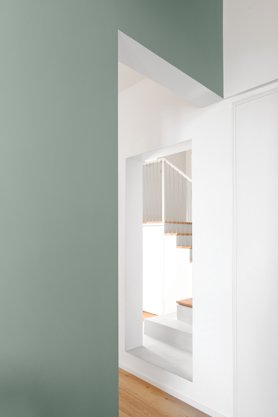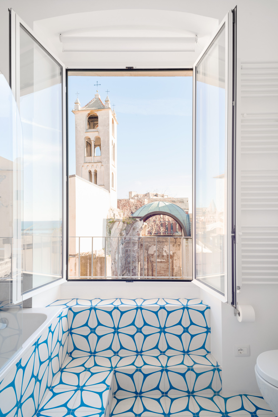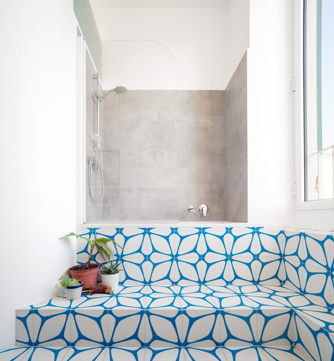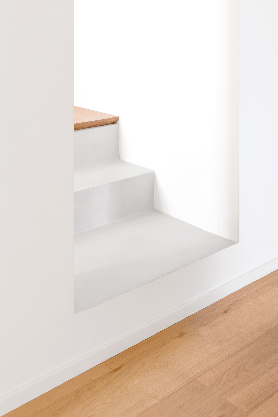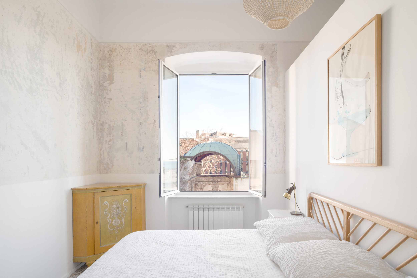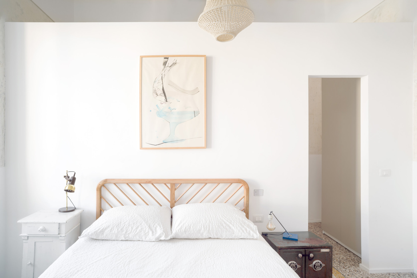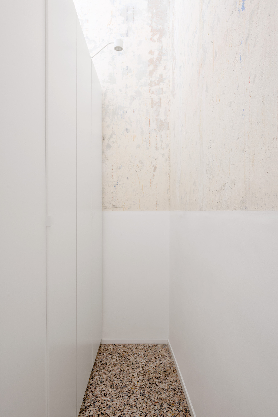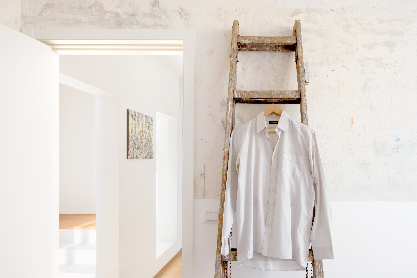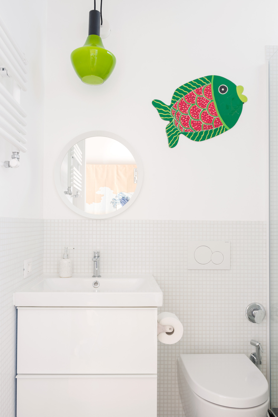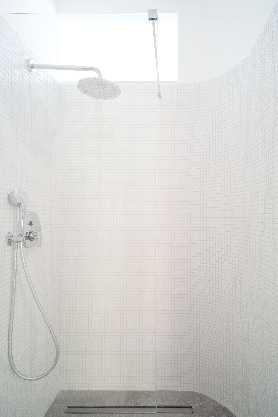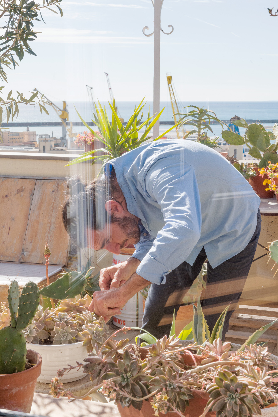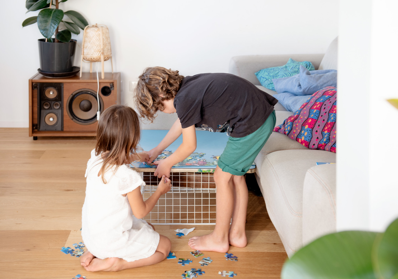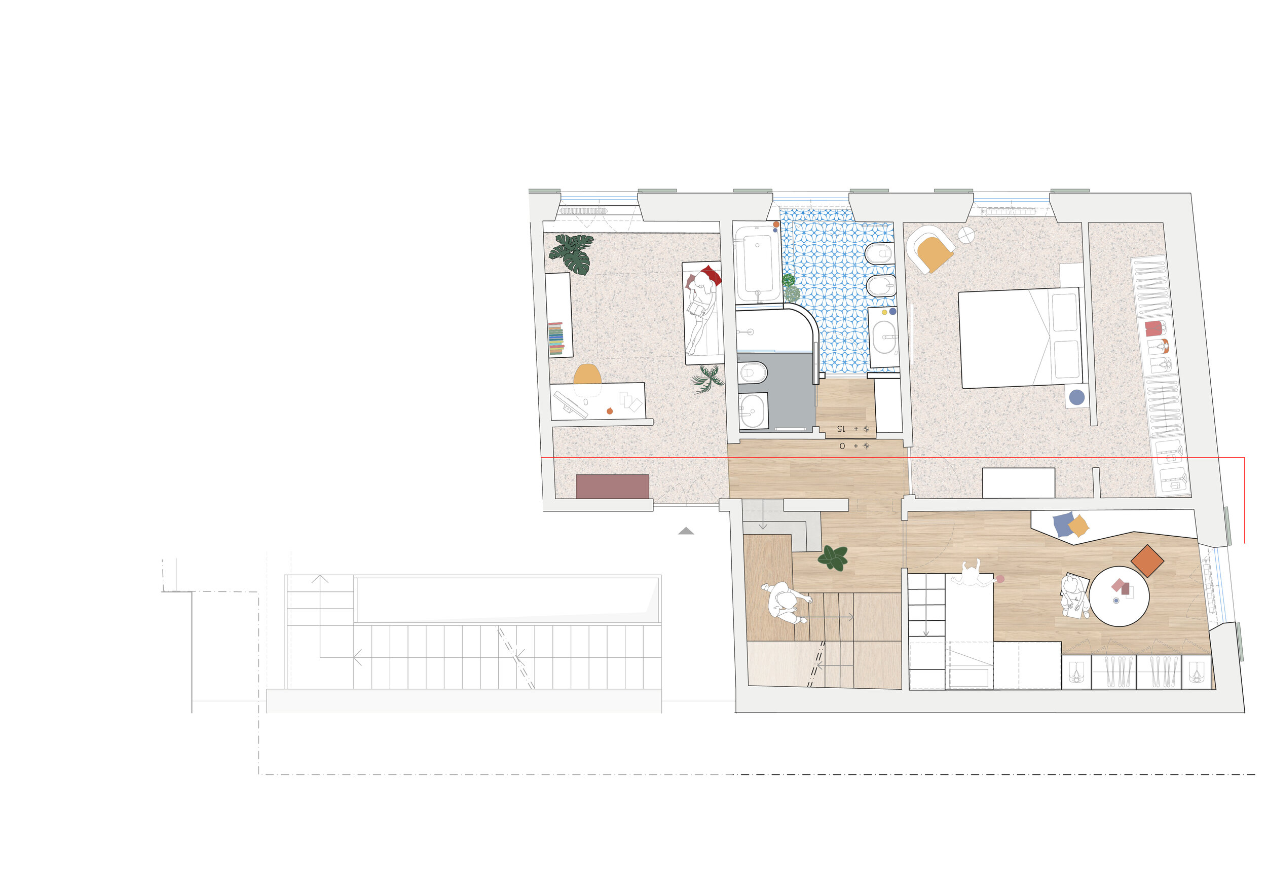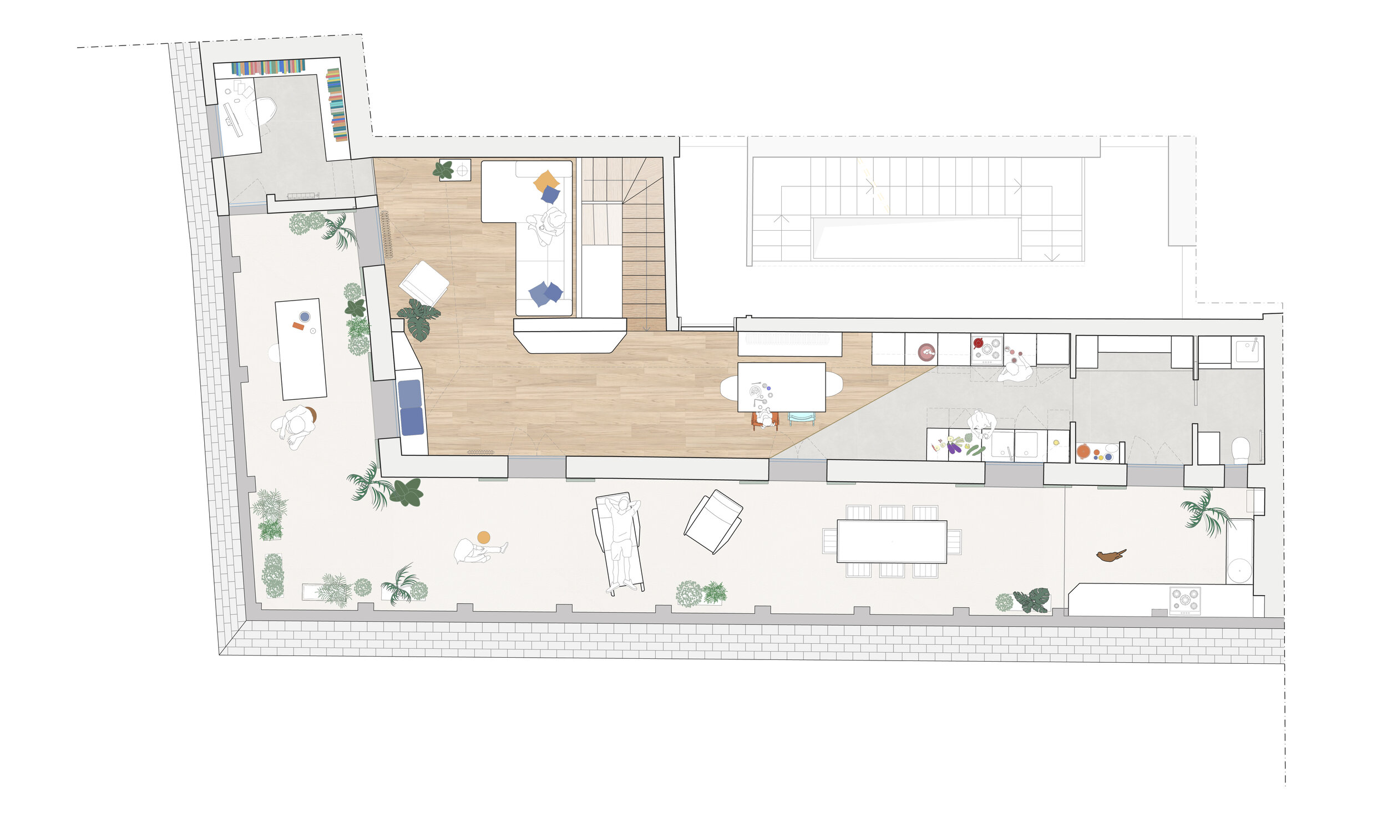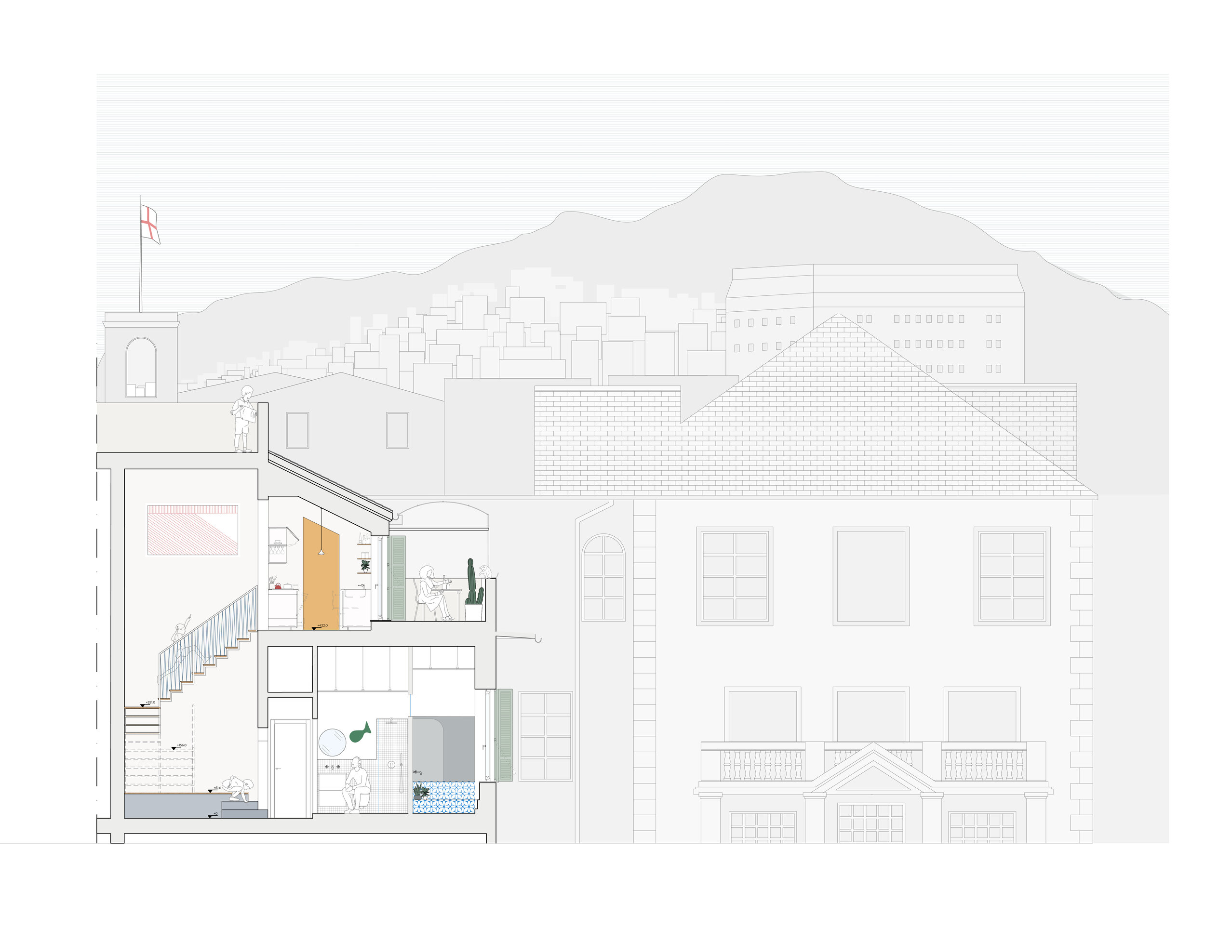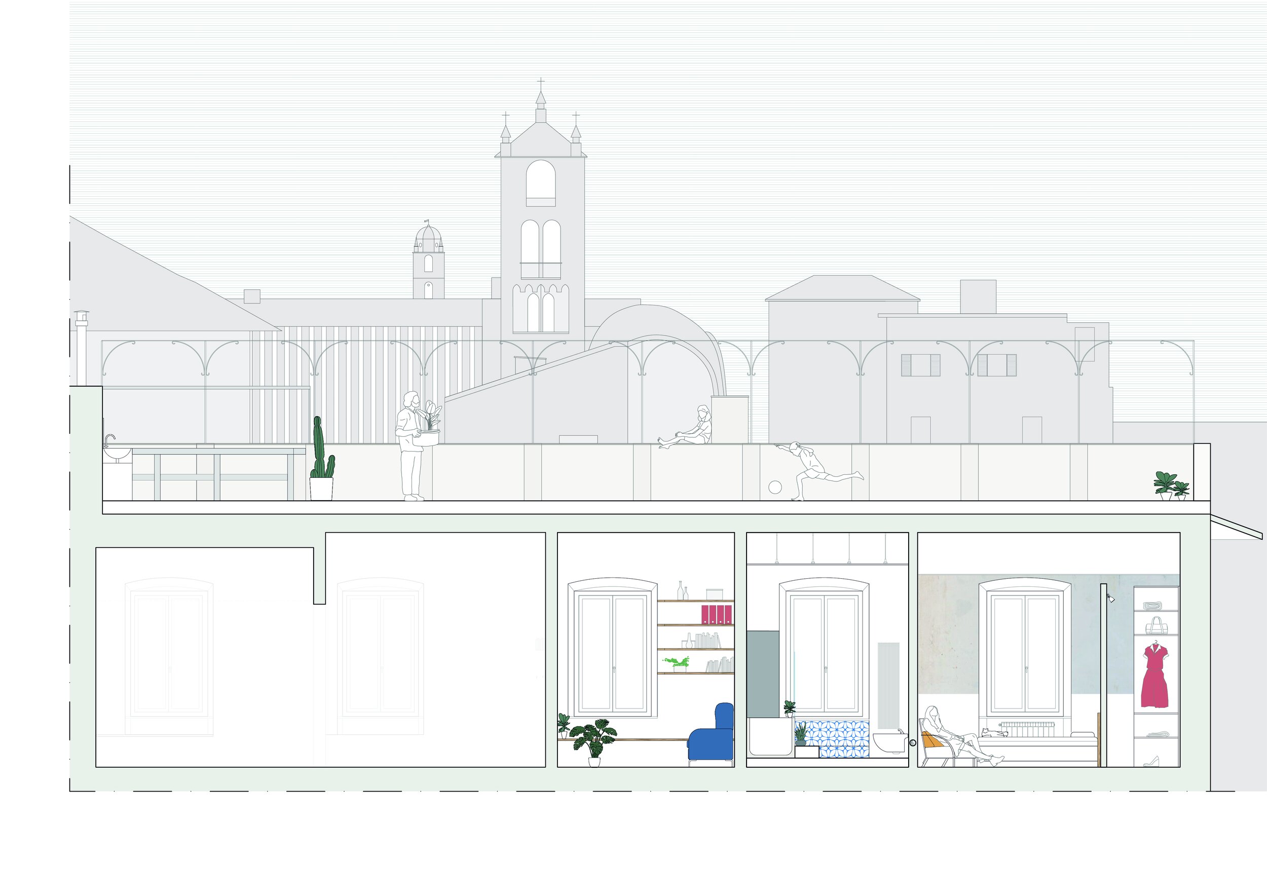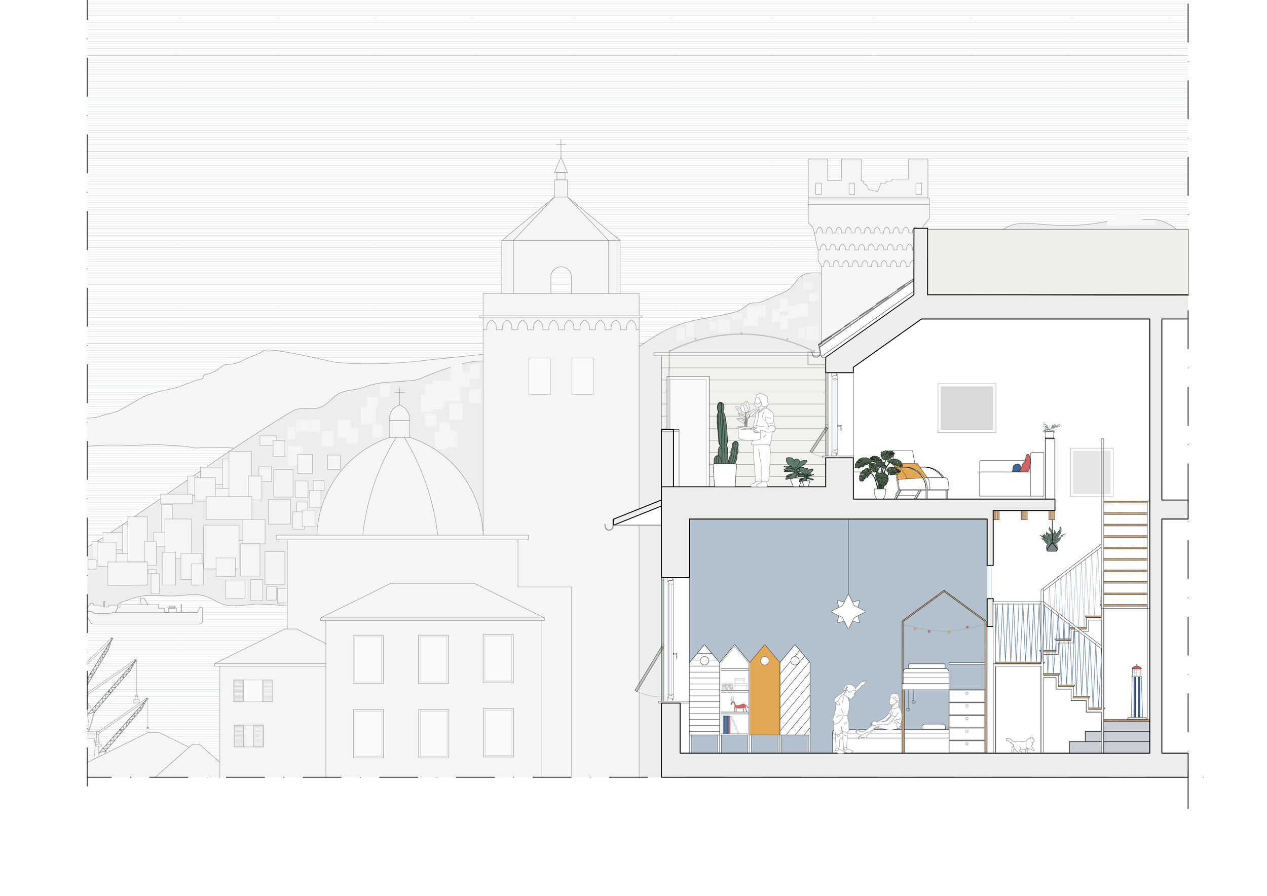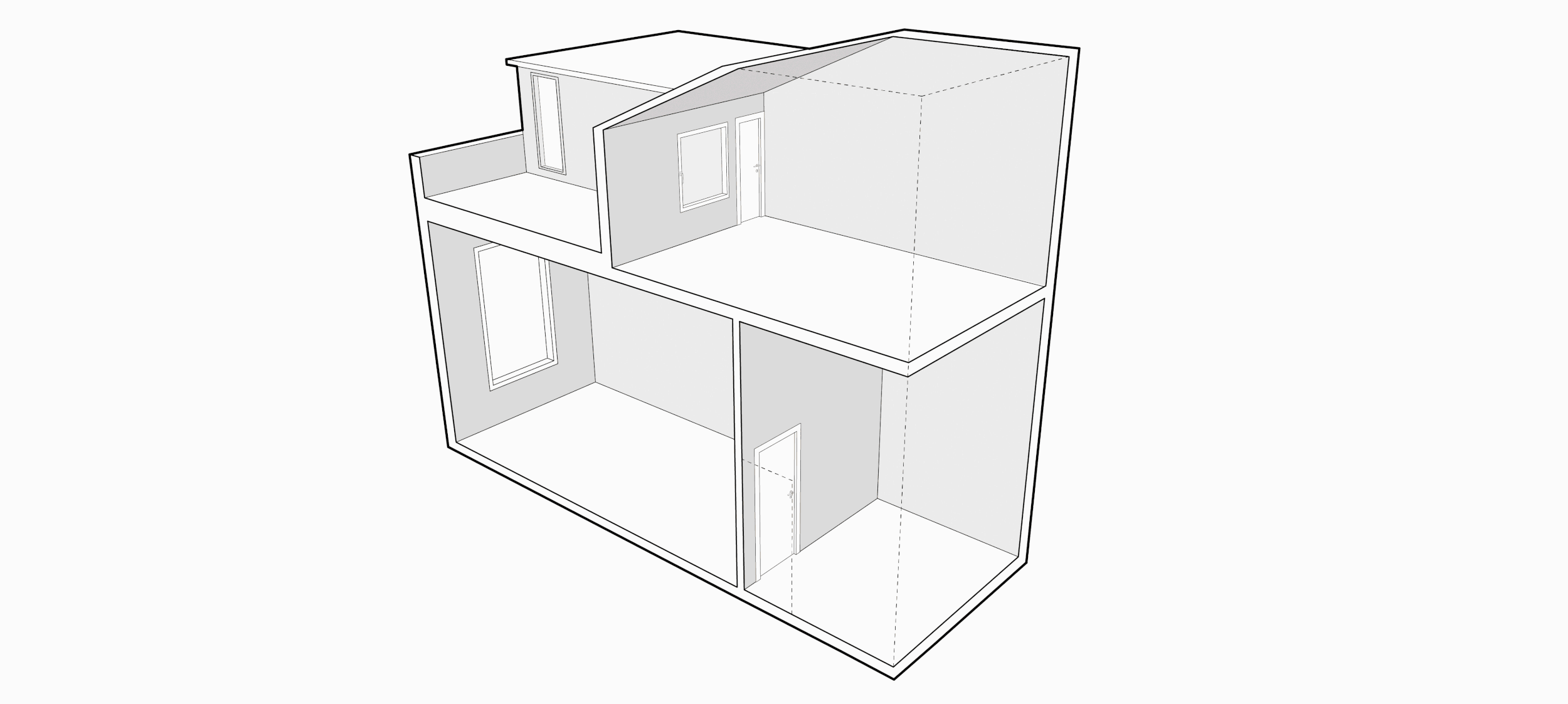Casa ai Bailucchi
/english version below/
La parola genovese “bailucchi” definisce uno specifico gancio utilizzato dalle gru del porto di Genova. I ganci sono composti da due uncini che mediante una trazione centrale stringono il carico per sollevarlo. La parola è una storpiatura del termine inglese “by hooks”, ed al suo interno contiene tutta la storia della cultura genovese fatta di porto, di lavoro, di punti di incontro e di “furti” linguistici.
Il porto è sempre stato crocevia non solo di merci, ma di persone e di culture. Uno scambio che è, da sempre, alla base dei nostri progetti.
La ristrutturazione parla di due ragazzi. Lui è di origini italiane ma cresciuto in Francia; gallerista a Berlino e appassionato di musica. Lei, di origini siciliane, è grafica freelance divisa tra Barcellona e Londra. Sulla collina più alta del centro storico di Genova, proprio dove nacque la prima roccaforte, hanno trovato il luogo dove realizzare la loro base.
L’appartamento si sviluppa su due piani ed è frutto dell’accorpamento di due unità immobiliari distinte di cui quella al piano superiore è indubbiamente la più interessante; si tratta infatti di una superfetazione mansardata arretrata rispetto al perimetro dell’edificio. Questo lascia quindi spazio ad un ampio terrazzo, che affaccia sul centro e sul porto commerciale.
Al piano inferiore troviamo la zona notte, mentre al piano superiore la zona giorno.
Mettere in comunicazione i due livelli è stata indubbiamente la sfida più grande; lo spazio era poco e la differenza di quota da colmare molta; 4,20 mt. Un paio di gradini, che assecondano l’articolazione dei flussi interni, conducono al plateau in cemento, primo elemento compositivo della scala. Da qui una struttura leggera in tubolare metallico a sezione quadrata si snoda sino a condurre al piano superiore, facendo da base alle pedate in rovere. Il parapetto è realizzato con disegno “alla Carmassi”, ma in cima nautica azzurra. L’intradosso del corrimano è sfruttato per alloggiare l’illuminazione diffusa.
L’elemento di distribuzione verticale contribuisce, su entrambi i piani, allo sviluppo di quinte attraverso le quali lo sguardo si perde attirato da un “oltre”. Confini permeabili tra spazi e funzioni. Si creano così continui scorci, inquadrature sulla vita quotidiana non solo della famiglia, ma anche della città.
La zona giorno, al piano superiore, si sviluppa in lunghezza e lo sbarco della scala risulta essere esattamente al centro; a sinistra la zona pranzo, mentre a destra la zona lettura e soggiorno, con in fondo una piccola porta che conduce allo studiolo, un ambiente di dimensioni molto ridotte che ruba spazio al terrazzo. A picco nel vuoto, con la sua finestra quadrata, sembra la cabina di pilotaggio di una gru.
La forma ad L e la copertura spiovente disegnano geometrie dinamiche ed intense. Varchi sagomati nella muratura assecondano l’andamento dello spazio, tornando a sviluppare quel senso di ricercata curiosità verso ciò che vi è dietro; che sia la cucina, lo studiolo oppure un quadro.
L’appartamento, in tutta la sua complessità spaziale, è disseminato di opere d’arte; collezione privata del giovane gallerista. Appese con equilibrio, hanno tutte le loro didascalie. Una piccola galleria abitata.
Dettagli che rendono l’intervento al limite tra un appartamento ed una galleria.
La zona giorno affaccia in tutta la sua lunghezza sul lungo terrazzo. Protetto dai freddi venti da nord, si affaccia sulla Collina di Castello da un lato, e sul porto dall’altro. Qui, i rumori della città conosciuta ai più non arrivano, lasciando spazio ai rumori della città che lavora e alle sue gru; il cuore sempre attivo di Genova.
Al piano inferiore, nella zona notte, sono state conservate le pavimentazioni in graniglia genovese. Particolare attenzione è stata data alla cura delle superfici dei muri nella camera padronale: rimosso la carta da parati, l’intonaco sottostante, levigato, è stato fissato insieme alla sua stratigrafia di tinte ed iscrizioni.
In questo intervento si assiste ad un fluido dialogo tra interno ed esterno, tra conservazione e dinamismo, tra arte e vita quotidiana.
Stato
Completato
Anno
2020
Dimensioni
135 mq + 100 mq Terrazzo
Luogo
Genova, IT
team
studio llabb
Martina Pisano
Floria Bruzzone
Incarico
Progetto di interior design.
Progetto preliminare, definitivo, esecutivo e direzione lavori.
Committente
Privato
Impresa
Zena Costruzioni s.r.l.
Fotografie
Anna positano
Allesimento
Cucina - Ikea
Top cucina - Sepam
Bagni e pavimenti -Afis
Pavimenti - Effebi parquet
Illuminazione - Genoalamp
Falegnameria - Santo Carlino
Serramenti e porte - PRD Serramenti
Arte
Bruno Caruso
Elsa Salonen
Keiko Kimoto
Kwanyoung Jung
Emiliano Baiocchi
Flooded with light reflected from the sea, this apartment fits into the intimacy of the neighborhood to open up to the view of the large machinery in the commercial port it overlooks. The apartment is about a young couple. A gallery owner in Berlin and a music lover, he is of Italian origin but grew up in France. She, of Sicilian origins, is a freelance graphic designer working between Barcelona and London. On the highest hill in the historic center of Genoa, right where the first stronghold was established, they found the place where to build the base for their family.
The Genoese word “bailucchi” defines a specific hook used by the cranes of the port of Genoa. The hooks are composed of two claws which, by means of a central traction, tighten the load to lift it. The port has always been a crossroads not only of goods, but most importantly of people and cultures. After all, “bailucchi” is a distortion of the English word “by hooks”, and it sums up all the history of Genoese culture made of port life, labor, meeting places and linguistic thefts. A culture of exchange and creative contamination that is underlying the projects of the young Genoese studio llabb.
The apartment is on two floors, the merging of two distinct units of which the one on the upper floor is undoubtedly the most interesting. It is in fact an attic, set back from the edge of the building. The entrance is on the lower floor, where the sleeping quarters are located. Connecting the two levels was the biggest challenge; the space was small and the level difference was substantial: 4.20 meters. A couple of steps lead to a concrete platform: it’s the first feature of the staircase. From here a light metal structure winds its way up to the upper floor. The treads are in oak. The design of the blue nautical rope handrail reinterprets with liveliness and ease certain examples by the most famous architects. The underside of the handrail is used to accommodate the ambient lighting. The vertical distribution element contributes, on both levels, to the creation of scenes and backdrops through which the eye loses itself attracted by successive breakthroughs that delicately hybridize spaces and functions. This allows for infinite glimpses onto the everyday life not only of the family, but also of the city.
The living area, on the upper floor, stretches in length and the landing of the staircase is located precisely at its center. To the left is the dining area, to the right is the reading area and the living room, with a small door leading to the studiolo: a very small room that occupies a portion of the terrace. The studiolo is plunged into the void, its square window reminiscent of the cockpit of a crane. The L shape of the plan and the sloping roof produce dynamic and intense geometries.
Geometrically-shaped openings in the masonry walls follow the spatial flow, developing a sense of refined curiosity about what lies behind: whether it is the kitchen, the studiolo or a painting. In fact the apartment, in all its spatial complexity, is dotted with works of art from the private collection of the young gallery owner. Each painting with its own caption. All details that make the apartment feel like something between a home and a small inhabited gallery.
The entire living area overlooks the long terrace. Sheltered from the cold north winds, it opens onto the hill of Castello on one side and the port on the other. Here, the sounds of the city known to most people do not arrive, leaving room for the buzz of the port, its busy energy, its cranes: the always active heart of Genoa. Downstairs, in the sleeping quarters, the original Genoese terrazzo floors have been preserved. Particular attention has been paid to the surfaces of the walls in the master bedroom: the wallpaper has been removed, the plaster underneath, once smoothed, has been stabilized with its layers of colors and inscriptions.
In the House by the Bailucchi, completed in a period of growth for the young firm, llabb elaborates a dialogue between interior and exterior that sets this renovation in the framework of a lively and confident reflection on the city. Here the theme of preservation is confronted with the dynamics of contemporary art and is intertwined with everyday life. With this intervention the studio founded by Luca Scardulla and Federico Robbiano, established in 2013 as a carpentry workshop, once again brings out the attention to materials and to details, and the idea of a simple and emotional architecture, inspired by the search for architectural and construction solutions that privilege a confidence with craftsmanship.

